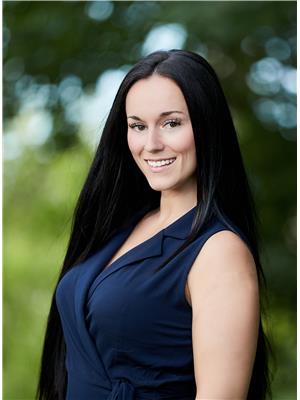12 Forest Road, Welland
- Bedrooms: 4
- Bathrooms: 2
- Living area: 1025 square feet
- Type: Residential
- Added: 56 days ago
- Updated: 5 days ago
- Last Checked: 2 hours ago
Welcome home to 12 Forest Road, Welland! Step into this stunning, fully renovated bungalow complete with an In-law suite and country modern accents throughout. The main floor of this home features large faux wood beams, custom kitchen cabinetry and bright and spacious living areas, giving it a unique and sought after aesthetic. There are two bedrooms with ample natural light, an updated 4 pc bath, and a formal dining room that can be easily converted into a third bedroom. In addition, the lower level has been renovated into a 2-bedroom, 1 bath unit with a large rec room, natural gas fireplace, ample storage space and a separate entrance which is ideal for additional rental income. When you step outside, you have a large covered patio area perfect for entertaining as well as a fully fenced landscaped yard and a large shed for storage (includes electricity). The long driveway, updated in 2019 gives ample space for multiple cars and includes a car port for 1 vehicle. This home is in a very desirable neighborhood in North Welland close to the Seaway mall, Niagara Street amenities, Niagara College and the YMCA to name a few ! This updated and well-maintained home is move in ready and with the added bonus of income potential it could be a great addition to your investment portfolio. This is a home you don’t want to miss (id:1945)
powered by

Property DetailsKey information about 12 Forest Road
Interior FeaturesDiscover the interior design and amenities
Exterior & Lot FeaturesLearn about the exterior and lot specifics of 12 Forest Road
Location & CommunityUnderstand the neighborhood and community
Utilities & SystemsReview utilities and system installations
Tax & Legal InformationGet tax and legal details applicable to 12 Forest Road
Room Dimensions

This listing content provided by REALTOR.ca
has
been licensed by REALTOR®
members of The Canadian Real Estate Association
members of The Canadian Real Estate Association
Nearby Listings Stat
Active listings
61
Min Price
$399,000
Max Price
$1,399,000
Avg Price
$629,942
Days on Market
58 days
Sold listings
20
Min Sold Price
$400,000
Max Sold Price
$999,000
Avg Sold Price
$590,820
Days until Sold
70 days
Nearby Places
Additional Information about 12 Forest Road
















