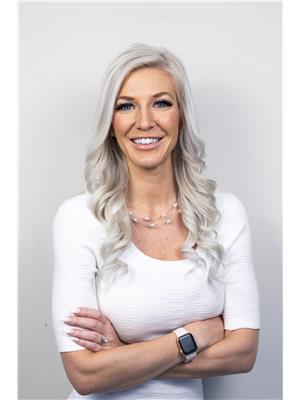5110 Vance Road, Canyon
- Bedrooms: 3
- Bathrooms: 3
- Living area: 3800 square feet
- Type: Residential
- Added: 129 days ago
- Updated: 9 days ago
- Last Checked: 23 hours ago
4.54 Acres, West facing 2 story with daylight basement. Come enjoy this expansive home that includes 18' by 14' covered deck, 45' by 4 'covered verandah, attached carport, Double 23' by 26' shop/garage and if you need more room for your toys a 35' by 80' shop!! This home boasts fireplaces, pellet stoves and a combination electric/ wood pellet forced air furnace. Water comes from North Canyon water authority. Lower part of property is RV Ready with water/power and level site for friends or family to use! Several smaller outbuildings as well. Owners downsizing and moving into town and would be willing to leave appropriate chattles that buyers may need. More than enough space with 18' by 13 hot tub room and three ""living rooms"" one of which is 32' by 28'!!! Check out the pictures and call your REALTOR? for a private viewing! (id:1945)
powered by

Show
More Details and Features
Property DetailsKey information about 5110 Vance Road
- Roof: Asphalt shingle, Unknown
- Heating: Stove, Forced air, Wood
- Year Built: 1984
- Structure Type: House
- Exterior Features: Wood, Brick
Interior FeaturesDiscover the interior design and amenities
- Basement: Full
- Flooring: Mixed Flooring
- Appliances: Washer, Refrigerator, Range - Electric, Range, Dryer
- Living Area: 3800
- Bedrooms Total: 3
- Fireplaces Total: 1
- Fireplace Features: Stove
Exterior & Lot FeaturesLearn about the exterior and lot specifics of 5110 Vance Road
- Lot Features: One Balcony
- Water Source: Community Water User's Utility
- Lot Size Units: acres
- Lot Size Dimensions: 4.54
Location & CommunityUnderstand the neighborhood and community
- Common Interest: Freehold
Utilities & SystemsReview utilities and system installations
- Sewer: Septic tank
Tax & Legal InformationGet tax and legal details applicable to 5110 Vance Road
- Zoning: Agricultural
- Parcel Number: 008-547-831
- Tax Annual Amount: 4192
Room Dimensions

This listing content provided by REALTOR.ca
has
been licensed by REALTOR®
members of The Canadian Real Estate Association
members of The Canadian Real Estate Association
Nearby Listings Stat
Active listings
2
Min Price
$849,000
Max Price
$950,000
Avg Price
$899,500
Days on Market
147 days
Sold listings
1
Min Sold Price
$745,000
Max Sold Price
$745,000
Avg Sold Price
$745,000
Days until Sold
78 days
Additional Information about 5110 Vance Road






























































