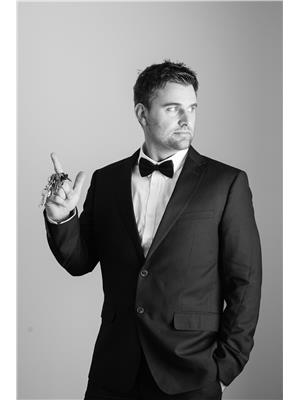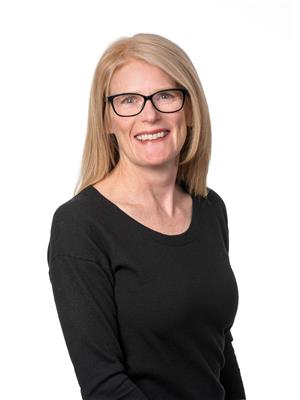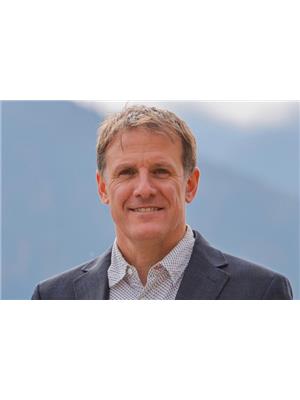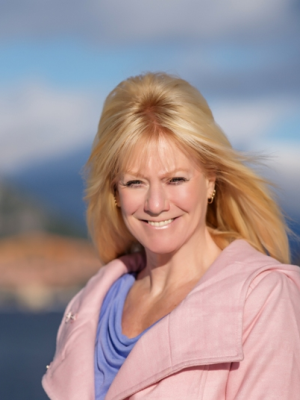6602 Highway 3 A, Nelson
- Bedrooms: 2
- Bathrooms: 1
- Living area: 1475 square feet
- Type: Residential
- Added: 21 days ago
- Updated: 21 days ago
- Last Checked: 6 hours ago
Here is your perfect lakefront property on the Kootenay Lake! Welcome to 6602 Hwy 3A, located just 25 minutes north of Nelson. This wooded and very private property offers an amazing 150 feet of your own private beach, a large 0.75-acre lot, and a spacious rustic cabin. As a bonus, there is a beautiful swimming pool that overlooks the lake and mountains. The property is situated on the scenic part of the wide section of Kootenay Lake, which is ideal for boating and all other water sports, perfect for family and friends. The cabin features 2 large bedrooms, a loft, and a very open living and dining area with a cozy fireplace. This is an excellent property if you are looking for a large waterfront lot to build your dream home or if you want a seasonal retreat to enjoy this incredible part of the Kootenays. The sellers have applied for and completed a new survey of the subject parcel to include the accreted land. As a result, the current 0.75-acre parcel will increase to nearly one acre. (id:1945)
powered by

Property Details
- Roof: Asphalt shingle, Unknown
- Heating: Electric baseboard units, Electric
- Year Built: 1974
- Structure Type: House
- Exterior Features: Cedar Siding
- Foundation Details: Concrete
- Architectural Style: Cottage, Cabin
- Construction Materials: Wood frame
Interior Features
- Basement: Crawl space, Unknown, Unknown
- Flooring: Mixed Flooring
- Living Area: 1475
- Bedrooms Total: 2
Exterior & Lot Features
- View: Lake view, Mountain view
- Lot Features: Private setting, Private Yard, Treed Lot
- Water Source: Well
- Lot Size Units: square feet
- Lot Size Dimensions: 33105
Location & Community
- Common Interest: Freehold
- Community Features: Quiet Area
Utilities & Systems
- Sewer: Septic tank
Tax & Legal Information
- Parcel Number: 016-023-242
Room Dimensions
This listing content provided by REALTOR.ca has
been licensed by REALTOR®
members of The Canadian Real Estate Association
members of The Canadian Real Estate Association

















