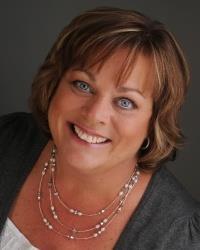322 Perrier Avenue, Ottawa
- Bedrooms: 4
- Bathrooms: 4
- Type: Residential
- Added: 114 days ago
- Updated: 114 days ago
- Last Checked: 1 hours ago
This luxury/futuristic home is an absolute must see! Featuring a heated driveway, walkway and stairs! The 5x9 custom pivot door leads into a sleek foyer with custom cabinetry and wood accents peeking into the oversized formal dining room with a wall feature, bar and wine rack. Followed by a dream kitchen w/ high end appliances, hidden coffee bar and 3D maple/resin slab w waterfall. Open living space with tiled fireplace and recessed tv, office w white oak floating desk and a massive deck w speakers and included hot tub. Whole main floor has heated floors and is complemented by LEDs throughout. Second floor features a primary with w balcony, spa-like en suite boasting a skylight in shower and a huge millworked walk in closet! Second floor continues with full size laundry room, two large bedrooms and a full bath. Lower SDU has heated outdoor walkway, modern kitchen with epoxy floors and in-unit laundry. All blinds are automated, speakers throughout the house.An absolute must see! (id:1945)
powered by

Property DetailsKey information about 322 Perrier Avenue
- Cooling: Central air conditioning, Air exchanger
- Heating: Radiant heat, Forced air, Natural gas
- Stories: 2
- Year Built: 2022
- Structure Type: House
- Exterior Features: Stone
- Foundation Details: Poured Concrete
Interior FeaturesDiscover the interior design and amenities
- Basement: Finished, Full
- Flooring: Tile, Hardwood
- Appliances: Washer, Refrigerator, Hot Tub, Dishwasher, Wine Fridge, Dryer, Microwave, Alarm System, Cooktop, Oven - Built-In, Hood Fan
- Bedrooms Total: 4
- Fireplaces Total: 1
- Bathrooms Partial: 1
Exterior & Lot FeaturesLearn about the exterior and lot specifics of 322 Perrier Avenue
- Lot Features: Automatic Garage Door Opener
- Water Source: Drilled Well
- Parking Total: 3
- Parking Features: Attached Garage, Inside Entry
- Lot Size Dimensions: 26.98 ft X 99.87 ft
Location & CommunityUnderstand the neighborhood and community
- Common Interest: Freehold
Utilities & SystemsReview utilities and system installations
- Sewer: Municipal sewage system
Tax & Legal InformationGet tax and legal details applicable to 322 Perrier Avenue
- Tax Year: 2024
- Parcel Number: 042300590
- Tax Annual Amount: 9100
- Zoning Description: RESIDENTIAL
Room Dimensions

This listing content provided by REALTOR.ca
has
been licensed by REALTOR®
members of The Canadian Real Estate Association
members of The Canadian Real Estate Association
Nearby Listings Stat
Active listings
16
Min Price
$629,900
Max Price
$1,898,800
Avg Price
$1,214,031
Days on Market
43 days
Sold listings
4
Min Sold Price
$688,000
Max Sold Price
$1,698,000
Avg Sold Price
$1,106,195
Days until Sold
51 days
Nearby Places
Additional Information about 322 Perrier Avenue









































