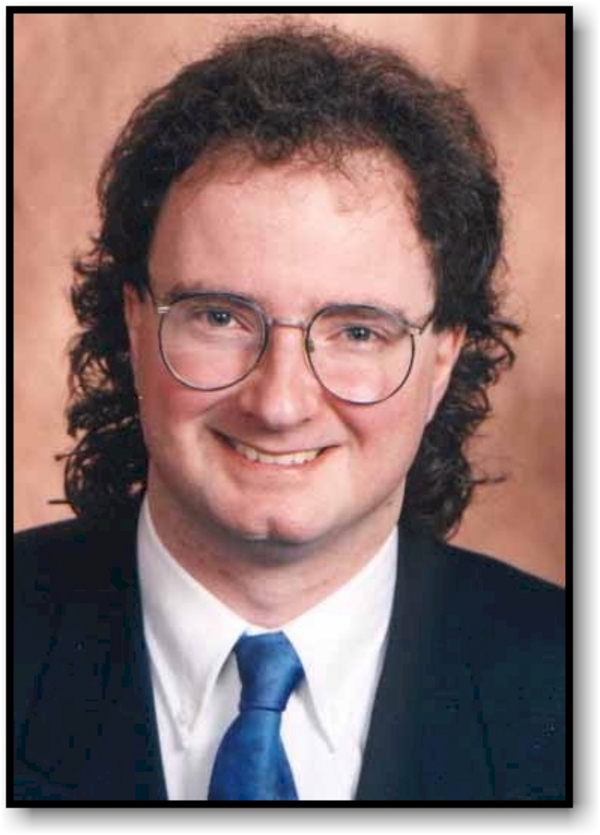262150 Horse Creek Road, Rural Rocky View County
- Bedrooms: 6
- Bathrooms: 5
- Living area: 2929 square feet
- Type: Residential
- Added: 45 days ago
- Updated: 4 days ago
- Last Checked: 4 hours ago
OPEN HOUSE: NOV/23/2024, 1: 00 TO 4:00 PM. Remarkable renovated executive home on 19.87 acres that has been stripped to the studs. Almost everything is new including interior drywall, exterior sheeting, siding, shingles, windows, exterior and interior doors, garage concrete floor, exterior lighting, decks, railings plus a complete new water system and natural gas lines The western mountain view is incredible!! Six bedrooms with large primary bedroom featuring a large walk in closet and luxury ensuite, dream kitchen with huge center island, main floor den, games room, sauna, two fireplaces, glass railings, four bathrooms plus a wash station for the fur babies. Three car garage (3 doors) with epoxy finished floors. The list goes on and on. The property is located mere seconds north of Cochrane city limits and the new 130 acre sports park. Excellent sub division potential! According to Rocky View County up to 8 horses are allowed on this property and has sub division potential. The is nothing left to do but move in!! (id:1945)
powered by

Property DetailsKey information about 262150 Horse Creek Road
Interior FeaturesDiscover the interior design and amenities
Exterior & Lot FeaturesLearn about the exterior and lot specifics of 262150 Horse Creek Road
Location & CommunityUnderstand the neighborhood and community
Utilities & SystemsReview utilities and system installations
Tax & Legal InformationGet tax and legal details applicable to 262150 Horse Creek Road
Room Dimensions

This listing content provided by REALTOR.ca
has
been licensed by REALTOR®
members of The Canadian Real Estate Association
members of The Canadian Real Estate Association
Nearby Listings Stat
Active listings
1
Min Price
$2,299,000
Max Price
$2,299,000
Avg Price
$2,299,000
Days on Market
45 days
Sold listings
0
Min Sold Price
$0
Max Sold Price
$0
Avg Sold Price
$0
Days until Sold
days
Nearby Places
Additional Information about 262150 Horse Creek Road















