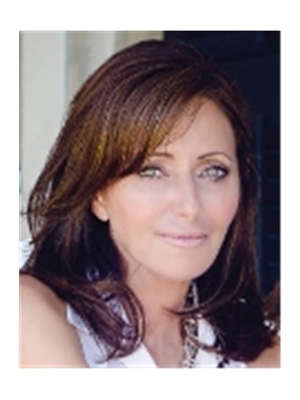185 Dunlop Street Street Unit 612, Barrie
- Bedrooms: 2
- Bathrooms: 2
- Living area: 1600 square feet
- Type: Apartment
Source: Public Records
Note: This property is not currently for sale or for rent on Ovlix.
We have found 6 Condos that closely match the specifications of the property located at 185 Dunlop Street Street Unit 612 with distances ranging from 2 to 3 kilometers away. The prices for these similar properties vary between 950,000 and 1,258,999.
Recently Sold Properties
Nearby Places
Name
Type
Address
Distance
Chaopaya Thai Restaurant
Restaurant
168 Dunlop St E
0.1 km
Shirley's Bayside Grille
Restaurant
150 Dunlop St E #102
0.1 km
MacLaren Art Centre
Store
37 Mulcaster St
0.3 km
Tara Indian Cuisine
Restaurant
128 Dunlop St E
0.3 km
Fitzy's Oyster Bar
Restaurant
143 Dunlop St E
0.3 km
Flying Monkeys Craft Brewery
Restaurant
107 Dunlop St E
0.4 km
Groovy Tuesday's Bistro
Restaurant
73 Collier St
0.4 km
The Bank Nightclub
Night club
66 Dunlop St E
0.4 km
Barrie (Hub)
Establishment
81 Mulcaster St
0.5 km
Il Buco
Restaurant
31 Dunlop St E
0.5 km
Barrie Public Library
Library
60 Worsley St
0.5 km
British Arms Pub
Bar
29 Dunlop St E
0.6 km
Property Details
- Cooling: Central air conditioning
- Heating: Forced air, Natural gas
- Stories: 1
- Structure Type: Apartment
- Exterior Features: Steel, Concrete, Stucco
- Construction Materials: Concrete block, Concrete Walls
Interior Features
- Basement: None
- Appliances: Washer, Refrigerator, Dishwasher, Stove, Dryer, Garage door opener, Microwave Built-in
- Living Area: 1600
- Bedrooms Total: 2
- Above Grade Finished Area: 1600
- Above Grade Finished Area Units: square feet
- Above Grade Finished Area Source: Builder
Exterior & Lot Features
- View: Unobstructed Water View
- Lot Features: Southern exposure, Conservation/green belt, Balcony, Automatic Garage Door Opener
- Water Source: Municipal water
- Parking Total: 2
- Pool Features: Indoor pool
- Water Body Name: Lake Simcoe
- Parking Features: Underground, Visitor Parking
- Building Features: Exercise Centre, Guest Suite, Party Room
- Waterfront Features: Waterfront
Location & Community
- Directions: Bayfield St/Dunlop St E
- Common Interest: Condo/Strata
- Subdivision Name: BA03 - City Centre
Property Management & Association
- Association Fee: 907
- Association Fee Includes: Common Area Maintenance, Landscaping, Water, Insurance, Parking
Utilities & Systems
- Sewer: Municipal sewage system
Tax & Legal Information
- Zoning Description: residential
Welcome to luxury living at its finest in this brand new condo building overlooking the breathtaking Lake Simcoe. This stunning residence offers East and South exposures with panoramic 180-degree views of the entire lake and downtown area. Spanning 1600 square feet, the condo features floor-to-ceiling windows in every room, filling the space with natural light and showcasing the picturesque scenery. With 2 spacious bedrooms and 2 elegant bathrooms, this unit ensures style and luxury . The expansive balcony extends your living space outdoors, providing East, South, and West views perfect for relaxing and entertaining. As an added bonus, there are two underground parking spots with an owned electric charging station. Nestled in a prime location on Kempenfelt Bay, youre just a short walk from downtown, making this an ideal spot for those seeking both tranquility and convenience. *Upgrades include: waterfall countertop, additional closet, EV charging station, upgraded appliances and more.* (id:1945)
Demographic Information
Neighbourhood Education
| Master's degree | 10 |
| Bachelor's degree | 15 |
| College | 85 |
| University degree at bachelor level or above | 30 |
Neighbourhood Marital Status Stat
| Married | 105 |
| Widowed | 75 |
| Divorced | 80 |
| Separated | 20 |
| Never married | 110 |
| Living common law | 45 |
| Married or living common law | 150 |
| Not married and not living common law | 290 |
Neighbourhood Construction Date
| 1961 to 1980 | 55 |
| 1981 to 1990 | 160 |
| 1991 to 2000 | 10 |
| 1960 or before | 85 |








