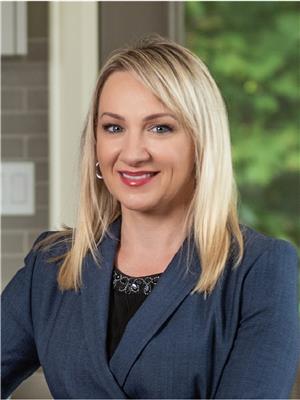8 White Pine Place, Barrie
- Bedrooms: 4
- Bathrooms: 2
- Living area: 2515 square feet
- Type: Residential
- Added: 20 days ago
- Updated: 20 days ago
- Last Checked: 20 hours ago
Top 5 Reasons You Will Love This Home: 1) Stunning open-concept upper level featuring a massive great room with soaring vaulted ceilings along with added enticing features, including cozy fireplaces and a built-in white wall shelf 2) Expansive upper level deck that seamlessly extends your living space, offering seasonal views of Lake Simcoe, perfect for relaxing or entertaining 3) Perfectly placed on a serene cul-de-sac while backing onto lush greenspace and a schoolyard, creating a picturesque setting and sense of privacy 4) Extensive double garage, with a thoughtfully landscaped yard featuring perennials and no grass for easy maintenance, and a beautiful fully fenced backyard, ideal for pets or children 5) Prime East End Barrie location, perfect for commuters, with easy access to the water, schools, and all essential amenities. Age 40. Visit our website for more detailed information. (id:1945)
powered by

Property Details
- Cooling: Central air conditioning
- Heating: Forced air, Natural gas
- Stories: 2
- Year Built: 1984
- Structure Type: House
- Exterior Features: Brick
- Foundation Details: Block
- Architectural Style: 2 Level
Interior Features
- Basement: Unfinished, Partial
- Appliances: Washer, Refrigerator, Dishwasher, Stove, Dryer
- Living Area: 2515
- Bedrooms Total: 4
- Fireplaces Total: 2
- Above Grade Finished Area: 2515
- Above Grade Finished Area Units: square feet
- Above Grade Finished Area Source: Plans
Exterior & Lot Features
- Lot Features: Cul-de-sac
- Water Source: Municipal water
- Parking Total: 6
- Parking Features: Attached Garage
Location & Community
- Directions: Highland Ave/White Pine Pl
- Common Interest: Freehold
- Subdivision Name: BA01 - East
- Community Features: Quiet Area
Utilities & Systems
- Sewer: Municipal sewage system
Tax & Legal Information
- Tax Annual Amount: 7903.95
- Zoning Description: R2
Room Dimensions
This listing content provided by REALTOR.ca has
been licensed by REALTOR®
members of The Canadian Real Estate Association
members of The Canadian Real Estate Association














