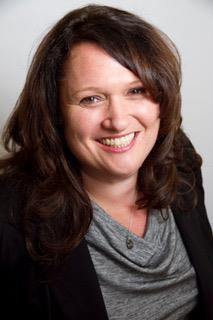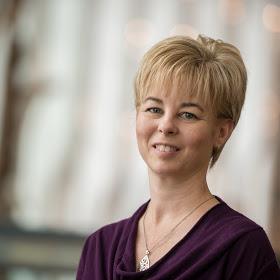Lot 46 Falcon Drive, Russell
- Bedrooms: 3
- Bathrooms: 3
- Type: Residential
- Added: 79 days ago
- Updated: 14 days ago
- Last Checked: 1 days ago
TO BE BUILT. New 2025 single family home with attached double car garage at ta reasonable price! This home features an open concept main level filled with natural light, exquisite kitchen with walk-in pantry and large center island. The second level is just as beautiful with its 3 generously sized bedrooms, modern family washroom, second floor laundry facility and to complete a massive 3piece master Ensuite with large integrated walk-in closet. The basement is unspoiled and awaits your final touches! Possibility of having the basement completed for an extra $32,500. *Please note that the pictures are from the same Model but from a different home with some added upgrades.* (id:1945)
powered by

Property DetailsKey information about Lot 46 Falcon Drive
- Cooling: Air exchanger, None
- Heating: Forced air, Natural gas
- Stories: 2
- Year Built: 2025
- Structure Type: House
- Exterior Features: Wood, Stone, Siding
- Foundation Details: Poured Concrete
Interior FeaturesDiscover the interior design and amenities
- Basement: Unfinished, Full
- Flooring: Laminate, Carpeted, Ceramic
- Appliances: Hood Fan
- Bedrooms Total: 3
- Bathrooms Partial: 1
Exterior & Lot FeaturesLearn about the exterior and lot specifics of Lot 46 Falcon Drive
- Water Source: Municipal water
- Parking Total: 4
- Parking Features: Attached Garage, Inside Entry
- Lot Size Dimensions: 34 ft X 110 ft
Location & CommunityUnderstand the neighborhood and community
- Common Interest: Freehold
Utilities & SystemsReview utilities and system installations
- Sewer: Municipal sewage system
Tax & Legal InformationGet tax and legal details applicable to Lot 46 Falcon Drive
- Tax Year: 2024
- Parcel Number: 000000000
- Zoning Description: Residential
Room Dimensions

This listing content provided by REALTOR.ca
has
been licensed by REALTOR®
members of The Canadian Real Estate Association
members of The Canadian Real Estate Association
Nearby Listings Stat
Active listings
20
Min Price
$604,900
Max Price
$1,029,000
Avg Price
$729,170
Days on Market
86 days
Sold listings
1
Min Sold Price
$595,000
Max Sold Price
$595,000
Avg Sold Price
$595,000
Days until Sold
62 days
Nearby Places
Additional Information about Lot 46 Falcon Drive





























