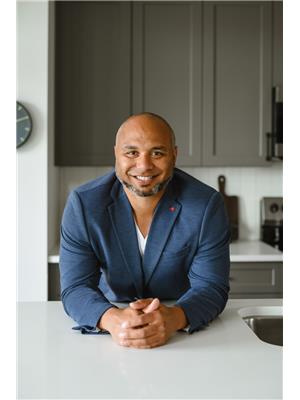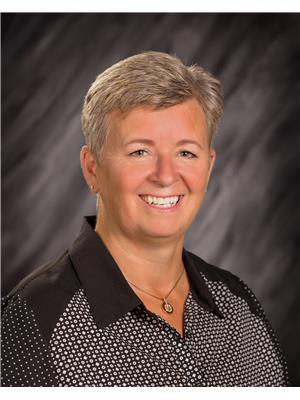13529 69 St Nw, Edmonton
- Bedrooms: 3
- Bathrooms: 2
- Living area: 86.83 square meters
- Type: Residential
- Added: 2 days ago
- Updated: 1 days ago
- Last Checked: 7 hours ago
Looking for a bungalow with a separate entrance? This Delwood home close to shopping, public transportation and schools would be perfect for you and your family. 3 bedrooms and 1 bathroom occupy the main level with large windows throughout, allowing natural light to flow through the home. Your partially finished basement with a wood burning fireplace is ready to be converted into a potential secondary suite or complete as extra space for your growing family. Sitting on a treed corner lot, you can enjoy a morning coffee on your custom deck facing Josef Chelen Park. On the other side of your home, is a large yard with a garden shed and a double detached garage with a built in heater. For the plant lovers, with this West facing home, you are guaranteed ample sunlight throughout the the entire day. Ready to make this house your home? (id:1945)
powered by

Property Details
- Heating: Forced air
- Stories: 1
- Year Built: 1966
- Structure Type: House
- Architectural Style: Bungalow
- Type: Bungalow
- Bedrooms: 3
- Bathrooms: 1
- Basement: Partially finished
Interior Features
- Basement: Partially finished, Full
- Appliances: Washer, Refrigerator, Dishwasher, Stove, Dryer
- Living Area: 86.83
- Bedrooms Total: 3
- Fireplaces Total: 1
- Bathrooms Partial: 1
- Fireplace Features: Wood, Unknown
- Natural Light: Large windows throughout
- Fireplace: Wood burning fireplace
- Potential Use: Possible secondary suite
Exterior & Lot Features
- Lot Features: Treed, Corner Site, See remarks, Lane
- Lot Size Units: square meters
- Parking Features: Detached Garage
- Lot Size Dimensions: 557.55
- Lot Type: Corner lot
- Deck: Custom deck facing Josef Chelen Park
- Yard: Large yard
- Garden Shed: Included
- Garage: Type: Double detached garage, Features: Built-in heater
- Sun Orientation: West facing
Location & Community
- Common Interest: Freehold
- Community Features: Public Swimming Pool
- Proximity: Shopping: Close to shopping, Public Transportation: Close to public transportation, Schools: Close to schools
- Nearby Park: Josef Chelen Park
Tax & Legal Information
- Parcel Number: 6455463
Additional Features
- Ready For Occupancy: Ready to make this house your home
- Potential Family Space: Extra space for growing family
Room Dimensions

This listing content provided by REALTOR.ca has
been licensed by REALTOR®
members of The Canadian Real Estate Association
members of The Canadian Real Estate Association















