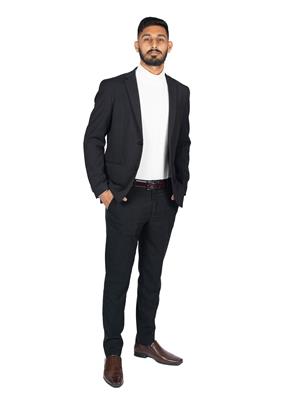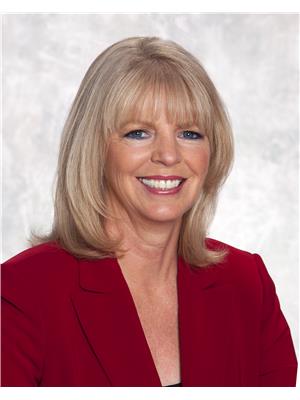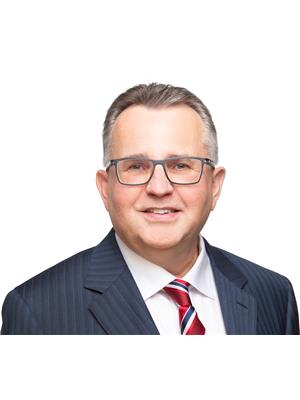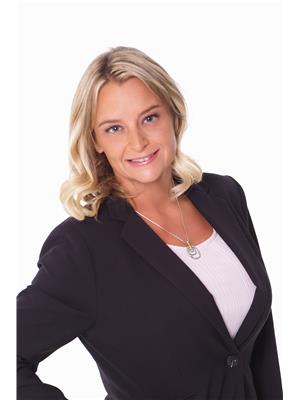11641 15 Av Nw Nw, Edmonton
- Bedrooms: 3
- Bathrooms: 3
- Living area: 172 m2
- Type: Residential
Source: Public Records
Note: This property is not currently for sale or for rent on Ovlix.
We have found 6 Houses that closely match the specifications of the property located at 11641 15 Av Nw Nw with distances ranging from 2 to 10 kilometers away. The prices for these similar properties vary between 389,900 and 629,900.
11641 15 Av Nw Nw was built 23 years ago in 2001. If you would like to calculate your mortgage payment for this this listing located at T6J7G3 and need a mortgage calculator please see above.
Nearby Places
Name
Type
Address
Distance
MIC - Century Park
Doctor
2377 111 St NW,#201
1.7 km
Ellerslie Rugby Park
Park
11004 9 Ave SW
2.7 km
The Keg Steakhouse & Bar - South Edmonton Common
Restaurant
1631 102 St NW
3.0 km
Vernon Barford Junior High School
School
32 Fairway Dr NW
3.0 km
Fatburger
Restaurant
1755 102 St NW
3.0 km
Best Buy
Establishment
9931 19 Ave NW
3.2 km
Westbrook School
School
11915 40 Ave
3.2 km
Milestones
Bar
1708 99 St NW
3.4 km
South Edmonton Common
Establishment
1978 99 St NW
3.4 km
Famoso Neapolitan Pizzeria
Restaurant
1437 99 St NW
3.5 km
Cineplex Odeon South Edmonton Cinemas
Movie theater
1525 99 St NW
3.6 km
Walmart Supercentre
Shoe store
1203 Parsons Rd NW
3.7 km
Location & Community
- Municipal Id: ZZ999999999
- Ammenities Near By: Playground, Public Transit, Schools, Shopping
Additional Features
- Features: No Animal Home, No Smoking Home
This beautiful well-maintained 2 Sty home is originally owned, situated in a quiet, mature, family-oriented Twin Brooks. This gorgeous open & bright home features 3 bedrooms, 2.5 baths and triple-car garage. The main floor features immaculate hardwood flooring, kitchen has an open floor plan, lots of cabinets and counter space. Large and bright living room with oversize windows and adjacent dining area leads to 12'X14' deck looking out onto a private south-facing backyard. Sunny outdoor space is perfect for BBQ and gatherings. A good size pantry and a 2 pcs bath round out the main floor. Upstairs boasts a massive bonus room with corner gas fireplace. Sizeable primary bedroom with ample walk-in closet and 4-pc ensuite. The upper level is completed with two additional bedrooms and a 4-pc bath. The full basement awaits your development. The triple car garage is a bonus. Close to George Nicholson school, ravine, walking trails, lake, bus transit, YMCA and quick access to Henday. (id:1945)
Demographic Information
Neighbourhood Education
| Master's degree | 50 |
| Bachelor's degree | 210 |
| University / Above bachelor level | 15 |
| University / Below bachelor level | 20 |
| Certificate of Qualification | 20 |
| College | 110 |
| University degree at bachelor level or above | 290 |
Neighbourhood Marital Status Stat
| Married | 500 |
| Widowed | 10 |
| Divorced | 10 |
| Separated | 15 |
| Never married | 210 |
| Living common law | 25 |
| Married or living common law | 530 |
| Not married and not living common law | 255 |
Neighbourhood Construction Date
| 1981 to 1990 | 10 |
| 1991 to 2000 | 255 |
| 2001 to 2005 | 30 |
| 2006 to 2010 | 10 |










