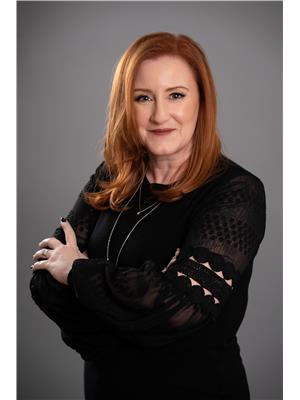8 140 Fairmont Road S, Lethbridge
- Bedrooms: 4
- Bathrooms: 3
- Living area: 1140 square feet
- Type: Duplex
- Added: 30 days ago
- Updated: 1 days ago
- Last Checked: 22 hours ago
Welcome to the beautiful area of Stone Gate and this beautiful condo for 40+ adult living. Immaculate! Yes it is. You enter and immediately see the shiny hardwood flooring and walk up to the delightful spaces. Open floor plan with an abundance of light. The living room is so inviting and already you see the perfect kitchen with newer appliances and spacious storage. Walk out onto the deck and you see an expanse of yard. Yes, the largest in the complex. Come back in and observe the main floor laundry. Then the primary bedroom with a walk in closet to envy. The ensuite is spacious and has a whirlpool tub. Exciting. Also a den on the main level for whatever you want it to be. Touring to the lower level on the wide stairway with such beautiful railings and you enter the "Very Large" family room. Warm emotions are added by the fireplace. Also an office for all your record keeping and computer skills. Additional bedroom is on this level as well. Windows are large. So is the utility room. So many conveniences in this bare land condo. And the land is included[yes the back yard as well].This unit has the largest lot in the complex. It is 14% larger. And the condo association takes care of it. If you have been contemplating condo living, this is an excellent choice. Love where you live. And yes you will! Please note more pics to follow from professional photographer. (id:1945)
powered by

Property DetailsKey information about 8 140 Fairmont Road S
Interior FeaturesDiscover the interior design and amenities
Exterior & Lot FeaturesLearn about the exterior and lot specifics of 8 140 Fairmont Road S
Location & CommunityUnderstand the neighborhood and community
Property Management & AssociationFind out management and association details
Utilities & SystemsReview utilities and system installations
Tax & Legal InformationGet tax and legal details applicable to 8 140 Fairmont Road S
Room Dimensions

This listing content provided by REALTOR.ca
has
been licensed by REALTOR®
members of The Canadian Real Estate Association
members of The Canadian Real Estate Association
Nearby Listings Stat
Active listings
21
Min Price
$265,000
Max Price
$850,000
Avg Price
$526,143
Days on Market
49 days
Sold listings
10
Min Sold Price
$399,900
Max Sold Price
$1,349,000
Avg Sold Price
$598,250
Days until Sold
49 days
Nearby Places
Additional Information about 8 140 Fairmont Road S

















