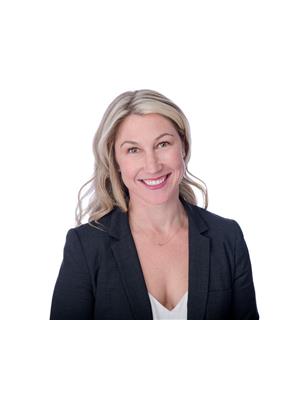955 Coyston Drive, Oshawa Eastdale
- Bedrooms: 5
- Bathrooms: 5
- Type: Residential
Source: Public Records
Note: This property is not currently for sale or for rent on Ovlix.
We have found 6 Houses that closely match the specifications of the property located at 955 Coyston Drive with distances ranging from 2 to 10 kilometers away. The prices for these similar properties vary between 906,000 and 975,000.
Nearby Listings Stat
Active listings
3
Min Price
$1,099,000
Max Price
$1,199,888
Avg Price
$1,145,963
Days on Market
35 days
Sold listings
0
Min Sold Price
$0
Max Sold Price
$0
Avg Sold Price
$0
Days until Sold
days
Property Details
- Cooling: Central air conditioning
- Heating: Forced air, Natural gas
- Stories: 2
- Structure Type: House
- Exterior Features: Brick
- Foundation Details: Concrete
Interior Features
- Basement: Finished, Walk out, N/A
- Flooring: Hardwood
- Appliances: Washer, Refrigerator, Central Vacuum, Dishwasher, Stove, Dryer, Microwave, Water Heater
- Bedrooms Total: 5
- Bathrooms Partial: 1
Exterior & Lot Features
- Lot Features: Conservation/green belt, Carpet Free, Guest Suite, In-Law Suite
- Water Source: Municipal water
- Parking Total: 6
- Parking Features: Attached Garage
- Lot Size Dimensions: 40.1 x 117.3 FT
Location & Community
- Directions: Harmony Rd N / Rossland Rd E
- Common Interest: Freehold
- Community Features: Community Centre
Utilities & Systems
- Sewer: Sanitary sewer
Tax & Legal Information
- Tax Annual Amount: 8032
The definition of family home with more space to discover the more you explore. 4+1 bedrooms, 5 bathrooms, 2 kitchens - the list goes on. This All-Brick, Marshall Homes Platinum Option built with plenty of builder upgrades has enough space to suit a large and/or growing family. Hardwood flooring throughout main floor, upper level & stairs. Every bedroom has a dedicated bathroom: the expansive primary bedroom with double walk-in closets connected to the bedroom-sized 6-pc ensuite to match, guest bedroom with private 4-pc ensuite, and two bedrooms connected by a 3-pc Jack-and-Jill bath (perfect for kids, don't you agree?). Primary ensuite features 2x rain shower & 2x handheld, freestanding Soaker Tub. Main floor boasts 9ft ceilings, open concept living & dining rooms flowing through to the gorgeous kitchen with sunny deck walk-out and comfortable family room w/ gas fireplace. The kitchen is defined by function & style, with granite countertops, storage & pantry space, eat-in island & breakfast nook looking over the backyard below. Meet the basement that feels like a Garden Suite with natural light pouring in from south-facing windows & separate entrance. The fully finished basement with large living area with gas fireplace, additional bedroom, 4pc ensuite w jacuzzi tub, separate laundry, walk-in closet, and a full kitchen with the opportunity to be a full separate suite from the rest of the main house. Out in the backyard, find the oversized garden shed/workshop w/ hydro, stone patio & landscaped greenspace: truly a secret-garden oasis. Completely turn-key perfect for growing family, multi-generational living, multi-family living, downsizers, investors, upsizers - you name it. Just move in and enjoy. Pitter patter.







