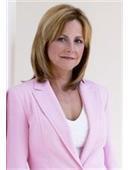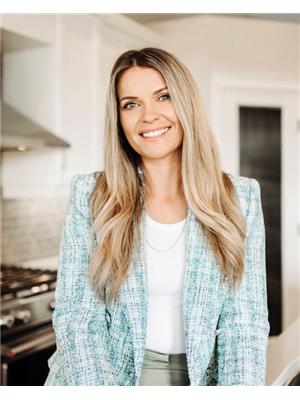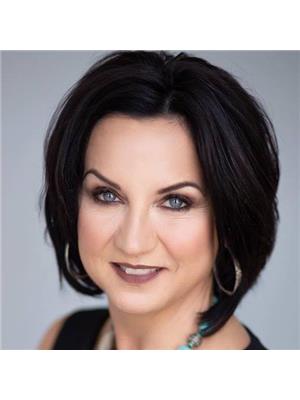411 Blackshire Crescent, Saskatoon
- Bedrooms: 5
- Bathrooms: 4
- Living area: 1657 square feet
- Type: Residential
- Added: 48 days ago
- Updated: 24 days ago
- Last Checked: 20 hours ago
Welcome to 411 Blackshire Cres located on a quiet crescent in Briarwood and only a block away from the walking paths connecting to the ponds and parks. This great 5 bedroom, 3 bathroom property has a much larger feel inside than expected. Walking in you'll find a large living room that leads into the kitchen and dining area. The lower level of the main floor features another large living room, 2 piece bath and bedroom perfect for an office or guest suite. Upstairs there are 3 nice sized bedrooms, a main bathroom and a beautifully updated ensuite. Moving to the basement you see another large family room area, big bedroom and 3 piece bath. There is no shortage of storage in this home either as the storage space in the basement is nearly 24x20!! This area houses the mechanical room but also has a 6.5 foot ceiling height allowing for most to comfortably walk around with the potential to finish the area into a usable space or an amazing kids area. Call for your private showing today!! (id:1945)
powered by

Property Details
- Cooling: Central air conditioning
- Heating: Forced air, Natural gas
- Stories: 2
- Year Built: 1997
- Structure Type: House
- Architectural Style: 2 Level
Interior Features
- Basement: Finished, Full
- Appliances: Washer, Refrigerator, Dishwasher, Stove, Dryer, Microwave, Hood Fan, Window Coverings
- Living Area: 1657
- Bedrooms Total: 5
- Fireplaces Total: 1
- Fireplace Features: Electric, Conventional
Exterior & Lot Features
- Lot Size Units: square feet
- Parking Features: Attached Garage, Parking Space(s)
- Lot Size Dimensions: 5969.00
Location & Community
- Common Interest: Freehold
Tax & Legal Information
- Tax Year: 2024
- Tax Annual Amount: 4682
Room Dimensions
This listing content provided by REALTOR.ca has
been licensed by REALTOR®
members of The Canadian Real Estate Association
members of The Canadian Real Estate Association


















