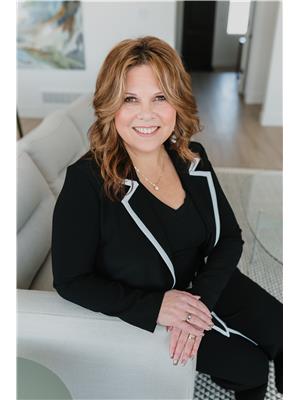201 1615 Richardson Road, Saskatoon
- Bedrooms: 3
- Bathrooms: 3
- Living area: 1224 square feet
- Type: Residential
- Added: 5 days ago
- Updated: 5 days ago
- Last Checked: 4 hours ago
Welcome to 201-1615 Richardson Rd. This stunning, bright, like new, inviting two-story home is ideal for anyone! With 3 bedrooms and 2.5 bathrooms, it offers ample space for your family. As you step through the front door, you’re greeted by a spacious foyer with elegant ceramic tile, leading seamlessly into the cozy living room, which flows into the dining and kitchen areas. The kitchen is a showstopper, featuring quartz countertops and soft-close cabinets, bathed in natural light. Conveniently located near the rear entrance is a stylish 2-piece bathroom and another foyer with matching ceramic tile. Upstairs, to the left, you'll find the expansive master bedroom with a walk-in closet and a luxurious 4-piece ensuite., with double sinks. Down the hall, there's a 4-piece bathroom, two additional bedrooms, and a tucked-away stacked laundry unit for added convenience. The generously sized basement is ready for your personal touch, with endless potential for future development. Outside, the fenced backyard offers privacy. The garage includes a garage door opener. Visitor parking is conveniently located on the south side, just east of the mailboxes. This home is perfectly situated near all of Hampton Village’s amenities, with an off-leash dog park just around the corner and bus stops right out front. Don’t miss the opportunity to make this beautiful home yours. Contact your REALTOR® to schedule a viewing – it won’t stay on the market for long! (id:1945)
powered by

Property Details
- Cooling: Central air conditioning
- Heating: Forced air, Natural gas
- Stories: 2
- Year Built: 2020
- Structure Type: House
- Architectural Style: 2 Level
Interior Features
- Basement: Unfinished, Full
- Appliances: Washer, Refrigerator, Dishwasher, Stove, Dryer, Hood Fan, Garage door opener remote(s)
- Living Area: 1224
- Bedrooms Total: 3
Exterior & Lot Features
- Lot Features: Lane, Rectangular, Sump Pump
- Parking Features: Detached Garage, Parking Space(s), Gravel
Location & Community
- Common Interest: Condo/Strata
- Community Features: Pets Allowed
Property Management & Association
- Association Fee: 50
Tax & Legal Information
- Tax Year: 2024
- Tax Annual Amount: 3056
Room Dimensions
This listing content provided by REALTOR.ca has
been licensed by REALTOR®
members of The Canadian Real Estate Association
members of The Canadian Real Estate Association

















