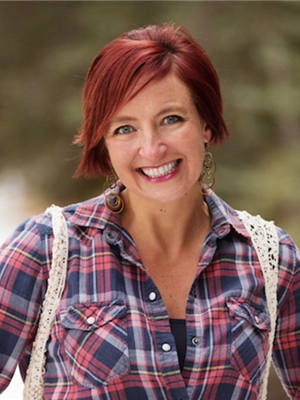416 Nolan Hill Boulevard Nw, Calgary
- Bedrooms: 2
- Bathrooms: 3
- Living area: 1414.39 square feet
- Type: Townhouse
- Added: 10 days ago
- Updated: 5 days ago
- Last Checked: 20 minutes ago
Welcome to your new home in the vibrant community of Nolan Hill! As you step through the front door of this immaculate townhouse, you’re greeted by a warm and inviting atmosphere on the lower level. Here, you'll find a versatile space perfect for a home office or cozy lounge, featuring a bright south-facing window that floods the area with natural light.Moving to the main level, the open-concept design seamlessly connects the living and dining areas, making it ideal for entertaining or spending quality time with loved ones. The space boasts 9'0" knockdown ceilings that enhance the feeling of openness. The stylish kitchen is a true highlight, showcasing quartz countertops, a tile backsplash with a natural stone appearance, modern stainless steel appliances, and ample cabinet space for all your culinary needs. On the upper level, you'll discover two spacious primary bedrooms, each featuring its own four-piece ensuite bathroom with porcelain tile flooring. The convenience of upper-level laundry adds to the practicality of this home, making everyday chores a breeze. This well-maintained townhouse is equipped with air conditioning and a gas hook-up for your BBQ, perfect for summer gatherings on the balcony. The single car garage provides secure parking and additional storage space. Plus, the front wood steps were recently stained in 2024, adding a fresh touch to your entryway. Situated in the heart of Nolan Hill, this home offers easy access to parks, playgrounds, and walking trails, perfect for outdoor enthusiasts. Enjoy the community’s close-knit feel while being just minutes away from shopping centres like the Gates of Nolan Hill and Sage Hill Crossing, as well as quick access to major roadways. Don’t miss out on this opportunity to live in comfort and style in a thriving community. Schedule your showing today! (id:1945)
powered by

Property Details
- Cooling: Central air conditioning
- Heating: Forced air, Natural gas
- Stories: 3
- Year Built: 2015
- Structure Type: Row / Townhouse
- Exterior Features: Stone, Vinyl siding
- Foundation Details: Poured Concrete
- Construction Materials: Wood frame
Interior Features
- Basement: None
- Flooring: Tile, Laminate, Carpeted
- Appliances: Washer, Refrigerator, Dishwasher, Stove, Dryer, Hood Fan, Window Coverings, Garage door opener
- Living Area: 1414.39
- Bedrooms Total: 2
- Bathrooms Partial: 1
- Above Grade Finished Area: 1414.39
- Above Grade Finished Area Units: square feet
Exterior & Lot Features
- Parking Total: 1
- Parking Features: Attached Garage
Location & Community
- Common Interest: Condo/Strata
- Street Dir Suffix: Northwest
- Subdivision Name: Nolan Hill
- Community Features: Pets Allowed With Restrictions
Property Management & Association
- Association Fee: 296.64
- Association Fee Includes: Property Management, Waste Removal, Insurance, Reserve Fund Contributions, Sewer
Tax & Legal Information
- Tax Year: 2024
- Parcel Number: 0037055861
- Tax Annual Amount: 2646
- Zoning Description: M-1
Room Dimensions

This listing content provided by REALTOR.ca has
been licensed by REALTOR®
members of The Canadian Real Estate Association
members of The Canadian Real Estate Association















