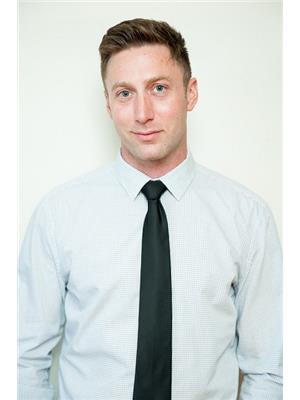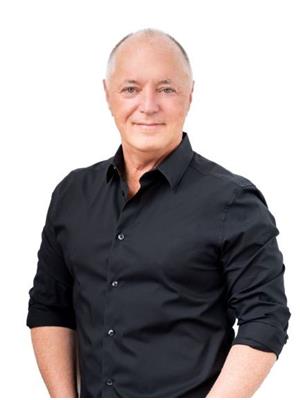528 36 Blue Jays Way, Toronto
- Bedrooms: 1
- Bathrooms: 1
- Type: Apartment
- Added: 56 days ago
- Updated: 6 days ago
- Last Checked: 15 hours ago
Welcome to the iconic SOHO Metropolitan complex!! This unit boasts an oversized bedroom which can fit a king size bed as well as a work from home space, double door closets, and a Big window! Large Living Room Space and Tons Of Natural Light! The Unit Is Freshly Painted With a New Vinyl Floor, Amazing Full Size Stainless Steel Appliances. Enjoy Unlimited Access To Building Amenities: State Of The Art Fitness Centre, Indoor Saltwater Pool & Hot Tub, Marble Slab Steam Rooms, Rooftop Terrace, 24 Hr Residences Concierge, Party/Meeting Room + Much More. The Perfect Opportunity For Both End Users & Investors Alike! (id:1945)
powered by

Show
More Details and Features
Property DetailsKey information about 528 36 Blue Jays Way
- Cooling: Central air conditioning
- Heating: Forced air, Natural gas
- Structure Type: Apartment
- Exterior Features: Concrete
Interior FeaturesDiscover the interior design and amenities
- Flooring: Tile, Vinyl
- Bedrooms Total: 1
Exterior & Lot FeaturesLearn about the exterior and lot specifics of 528 36 Blue Jays Way
- Parking Total: 1
- Pool Features: Indoor pool
- Parking Features: Underground
- Building Features: Exercise Centre, Party Room, Sauna, Security/Concierge
Location & CommunityUnderstand the neighborhood and community
- Directions: Blue Jays Way & Wellington
- Common Interest: Condo/Strata
- Community Features: Pet Restrictions
Property Management & AssociationFind out management and association details
- Association Fee: 722
- Association Name: Brookfield Property Management
- Association Fee Includes: Common Area Maintenance, Heat, Water, Insurance, Parking
Tax & Legal InformationGet tax and legal details applicable to 528 36 Blue Jays Way
- Tax Annual Amount: 2449
Room Dimensions

This listing content provided by REALTOR.ca
has
been licensed by REALTOR®
members of The Canadian Real Estate Association
members of The Canadian Real Estate Association
Nearby Listings Stat
Active listings
1230
Min Price
$1,550
Max Price
$23,423,423
Avg Price
$668,074
Days on Market
139 days
Sold listings
244
Min Sold Price
$339,900
Max Sold Price
$1,450,000
Avg Sold Price
$629,945
Days until Sold
62 days


































