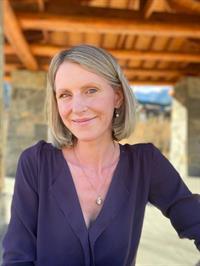405 810 7th Street, Canmore
- Bedrooms: 2
- Bathrooms: 3
- Living area: 1386.61 square feet
- Type: Apartment
- Added: 13 days ago
- Updated: 1 days ago
- Last Checked: 19 hours ago
Step into this truly special two-story, 2-bedroom penthouse that embodies the essence of mountain living, complete with breathtaking panoramic views and stunning evening sunsets. The sought after top level floorplan features two bedrooms, laundry and two full baths on the lower level, thoughtfully separated by a cozy family room. Upstairs, you’ll find the perfect great room for entertaining, with a spacious living area centered around a gas fireplace, a dining area, a modern kitchen with an island, and a convenient half bath—all showcasing jaw-dropping south-facing mountain views.Ideally located in the heart of downtown Canmore, this suite is part of the coveted 7th on 7th development, one of the most desirable addresses in town. Enjoy unobstructed, protected views that offer both a peaceful lifestyle and a wise investment—a home to be cherished for generations. (id:1945)
powered by

Property Details
- Cooling: See Remarks
- Heating: Natural gas, Hot Water
- Stories: 4
- Year Built: 2021
- Structure Type: Apartment
- Exterior Features: Concrete, Stone, Wood siding
- Construction Materials: Poured concrete
Interior Features
- Flooring: Hardwood, Ceramic Tile
- Appliances: Refrigerator, Cooktop - Electric, Dishwasher, Microwave, Garburator, Oven - Built-In, Washer & Dryer
- Living Area: 1386.61
- Bedrooms Total: 2
- Fireplaces Total: 1
- Bathrooms Partial: 1
- Above Grade Finished Area: 1386.61
- Above Grade Finished Area Units: square feet
Exterior & Lot Features
- Lot Features: Other, Elevator, Gas BBQ Hookup
- Parking Total: 2
- Parking Features: Underground
- Building Features: Other
Location & Community
- Common Interest: Condo/Strata
- Community Features: Pets Allowed
Property Management & Association
- Association Fee: 850.87
- Association Name: Peka
- Association Fee Includes: Property Management, Heat, Water, Insurance, Reserve Fund Contributions, Sewer
Tax & Legal Information
- Tax Year: 2023
- Parcel Number: 0038801049
- Tax Annual Amount: 5292
- Zoning Description: Residential
Room Dimensions
This listing content provided by REALTOR.ca has
been licensed by REALTOR®
members of The Canadian Real Estate Association
members of The Canadian Real Estate Association

















