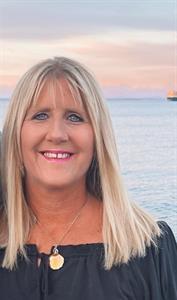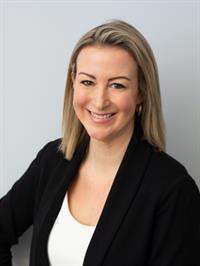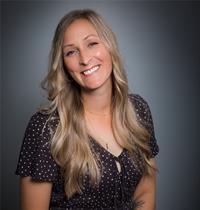1001 Shellbourne Blvd, Campbell River
- Bedrooms: 2
- Bathrooms: 2
- Living area: 1223 square feet
- Type: Residential
- Added: 58 days ago
- Updated: 57 days ago
- Last Checked: 3 hours ago
This rancher is nestled on a private corner lot in a very desirable area offering comfort and convenience. Enjoy the ease of one level living with a great sized kitchen and nook area which opens up to your private backyard The beautifully landscaped front yard provides a tranquil space to relax. while a second driveway offers extra parking and backyard access. A large living room lets in plenty of light and is a great for entertaining, and relaxing. All of this in a great area with many amenities not far away. (id:1945)
powered by

Property DetailsKey information about 1001 Shellbourne Blvd
Interior FeaturesDiscover the interior design and amenities
Exterior & Lot FeaturesLearn about the exterior and lot specifics of 1001 Shellbourne Blvd
Location & CommunityUnderstand the neighborhood and community
Tax & Legal InformationGet tax and legal details applicable to 1001 Shellbourne Blvd
Room Dimensions

This listing content provided by REALTOR.ca
has
been licensed by REALTOR®
members of The Canadian Real Estate Association
members of The Canadian Real Estate Association
Nearby Listings Stat
Active listings
40
Min Price
$254,900
Max Price
$1,099,000
Avg Price
$584,372
Days on Market
66 days
Sold listings
15
Min Sold Price
$319,900
Max Sold Price
$1,775,000
Avg Sold Price
$737,800
Days until Sold
53 days
Nearby Places
Additional Information about 1001 Shellbourne Blvd

















