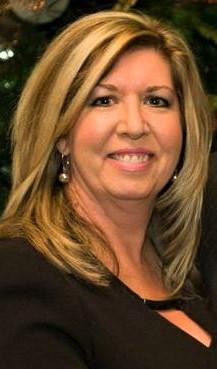1008 624 8 Avenue Se, Calgary
- Bedrooms: 2
- Bathrooms: 1
- Living area: 538 square feet
- Type: Apartment
- Added: 5 days ago
- Updated: 9 hours ago
- Last Checked: 1 hours ago
Experience urban living at its best in the heart of Downtown Calgary!Welcome to this stunning 2-bedroom condo in the popular INK building, perfectly positioned on the 10th floor to showcase breathtaking south-facing views of the Calgary Tower, Scotiabank Saddledome, and the vibrant downtown skyline.This corner unit is bathed in natural sunlight, blending industrial chic with modern comfort. Polished concrete floors and ceilings add a stylish edge, while the thoughtfully selected finishes create a warm and inviting atmosphere. Step out onto the expansive 100 sq. ft. balcony to soak in the downtown energy, whether you're sipping your morning coffee or entertaining friends.Convenience is at your fingertips with an underground parking stall, or leave your car behind and explore the city's top restaurants, shops, and parks—all within walking distance.The INK building is designed to elevate your lifestyle with amenities like a spacious, common amenities area, a ping pong table, and a large rooftop patio featuring cozy fireplaces and ample seating for gatherings.Whether you're a professional seeking the dynamic downtown lifestyle or an investor interested in adding to your short-term rental portfolio, this condo checks all of the boxes.Contact your favorite Realtor to schedule a private viewing today! (id:1945)
powered by

Property DetailsKey information about 1008 624 8 Avenue Se
Interior FeaturesDiscover the interior design and amenities
Exterior & Lot FeaturesLearn about the exterior and lot specifics of 1008 624 8 Avenue Se
Location & CommunityUnderstand the neighborhood and community
Business & Leasing InformationCheck business and leasing options available at 1008 624 8 Avenue Se
Property Management & AssociationFind out management and association details
Utilities & SystemsReview utilities and system installations
Tax & Legal InformationGet tax and legal details applicable to 1008 624 8 Avenue Se
Additional FeaturesExplore extra features and benefits
Room Dimensions

This listing content provided by REALTOR.ca
has
been licensed by REALTOR®
members of The Canadian Real Estate Association
members of The Canadian Real Estate Association
Nearby Listings Stat
Active listings
200
Min Price
$179,900
Max Price
$2,900,000
Avg Price
$346,514
Days on Market
49 days
Sold listings
100
Min Sold Price
$134,900
Max Sold Price
$950,888
Avg Sold Price
$328,555
Days until Sold
63 days















