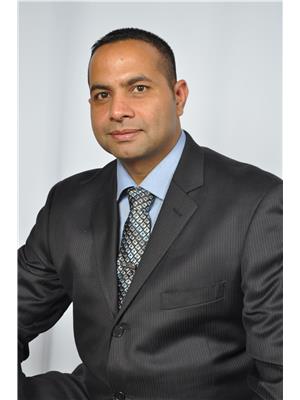42 401 Bothwell Dr, Sherwood Park
- Bedrooms: 3
- Bathrooms: 3
- Living area: 98.66 square meters
- Type: Duplex
- Added: 1 day ago
- Updated: 1 days ago
- Last Checked: 8 hours ago
Live the GOOD LIFE in Strathcona Village! This beautiful home is a true gem, thoughtfully designed to meet the needs of those 55+ with a refined sense of style. From the moment you step inside, you'll be greeted by a spacious, open concept with large living room & dining area, highlighted by the cozy 3-sided fireplace. The area flows through to an inviting, upgraded kitchen offering an abundance of cabinets & counterspace, stainless steel appliances & accented backsplash; perfect for unleashing your culinary skills. Off the kitchen is the massive primary bedroom, complete with his & hers closets, plus a 4-piece ensuite & washer / dryer for the ultimate in convenience! The carpeted lower level is fully finished, featuring a flex space, large 4-piece bathroom & 2 generous bedrooms. Outside, enjoy the sunshine with your south-facing deck, perfect for relaxing. Conveniently located to everything! You are walking distance to all amenities! Visitor parking is located right out front! Friendly & quiet area. (id:1945)
powered by

Property Details
- Heating: Forced air
- Stories: 1
- Year Built: 2013
- Structure Type: Duplex
- Architectural Style: Bungalow
Interior Features
- Basement: Finished, Full
- Appliances: Washer, Refrigerator, Dishwasher, Stove, Dryer, Microwave Range Hood Combo, Window Coverings, Garage door opener, Garage door opener remote(s)
- Living Area: 98.66
- Bedrooms Total: 3
- Fireplaces Total: 1
- Bathrooms Partial: 1
- Fireplace Features: Gas, Unknown
Exterior & Lot Features
- Lot Features: No back lane
- Parking Features: Attached Garage
Location & Community
- Common Interest: Condo/Strata
Property Management & Association
- Association Fee: 162.56
- Association Fee Includes: Exterior Maintenance, Property Management, Insurance, Other, See Remarks
Tax & Legal Information
- Parcel Number: 8530100493
Room Dimensions
This listing content provided by REALTOR.ca has
been licensed by REALTOR®
members of The Canadian Real Estate Association
members of The Canadian Real Estate Association
















