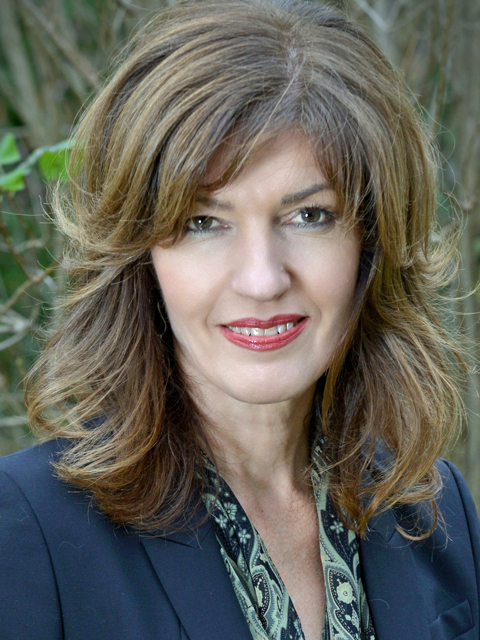156 Wainfleet Crescent, Vaughan
- Bedrooms: 5
- Bathrooms: 5
- Type: Residential
- Added: 85 days ago
- Updated: 19 days ago
- Last Checked: 16 hours ago
WELCOME to LUXURIOUS Klein Estate 50' Modern 5 BEDROOM ""HummingBird"" Model,4,062 sqft as per builder floor plan !Right Out Of A Magazine! An Absolutely Stunning Entertainer's Dream W 10 Ft Ceilings On Main ,9 Ft On 2ndFloor/Basement !main floor features Amazing Open Concept living /dining, family room w fireplace, library and PREP.KITCHEN( where you can cook without turning your main kitchen into mess) + MAIN KITCHEN W/Oversized Centre Island, Quartz Counters, Backsplash, high end s/s appliances ,Hardwood Floors, upgraded tasteful tiles, W/Walk Out deck ! upgraded light fixtures, window coverings & Waffle/Coffered Ceilings , pot lights on main! Craftsmanship & Attention To Every Detail! . second floor features spacious 5 bedrooms + 4 upgraded washrooms, prim bedroom has electric fireplace, big W/I closet & 5pc ensuite,Laundry on 2nd floor ! double car garage w CAR LIFT FEATURE where you can park an extra car ! WALK - OUT unfinished basement with big windows ! many more upgrades! must see virtual tour in link ! (id:1945)
powered by

Property Details
- Cooling: Central air conditioning
- Heating: Forced air, Natural gas
- Stories: 2
- Structure Type: House
- Exterior Features: Brick, Stone
- Foundation Details: Brick
Interior Features
- Basement: Unfinished, Walk out, N/A
- Flooring: Hardwood, Porcelain Tile
- Appliances: Washer, Refrigerator, Dishwasher, Stove, Range, Dryer, Microwave, Cooktop, Blinds, Garage door opener
- Bedrooms Total: 5
- Bathrooms Partial: 1
Exterior & Lot Features
- Lot Features: Carpet Free
- Water Source: Municipal water
- Parking Total: 4
- Parking Features: Attached Garage
- Lot Size Dimensions: 49.9 x 121.4 FT
Location & Community
- Directions: Pine Valley Dr / Teston Rd
- Common Interest: Freehold
Utilities & Systems
- Sewer: Sanitary sewer
Tax & Legal Information
- Tax Annual Amount: 9821.66
Room Dimensions

This listing content provided by REALTOR.ca has
been licensed by REALTOR®
members of The Canadian Real Estate Association
members of The Canadian Real Estate Association














