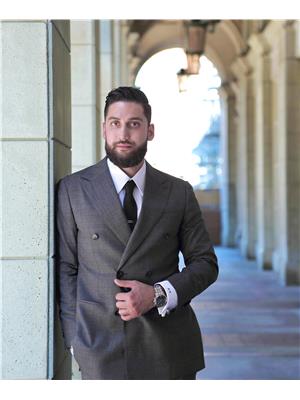350 Via Romano Boulevard, Vaughan
- Bedrooms: 5
- Bathrooms: 4
- Type: Residential
- Added: 3 days ago
- Updated: 3 days ago
- Last Checked: 7 hours ago
A Rare opportunity to own in the Prestigious Patterson Neighbourhood. This gorgeous 2500 sq ft Bungalow with 3 Bedrooms on main floor and 2 bedrooms in basement, main floor completely upgraded with 10ft ceilings, open concept, hardwood flooring, and Crown Moulding throughout with top-of-the-line appliances. A gorgeous Oasis awaits with Brand a new inground swimming pool with gazebo, Situated on a Premium Lot. Fully finished walk-out basement for potential income. Don't miss this Opportunity!!
powered by

Property Details
- Cooling: Central air conditioning
- Heating: Forced air, Natural gas
- Stories: 1
- Structure Type: House
- Exterior Features: Brick, Stone
- Architectural Style: Bungalow
- Type: Bungalow
- Size: 2500 sq ft
- Bedrooms: Main Floor: 3, Basement: 2
- Premium Lot: true
Interior Features
- Basement: Finished, Walk out, N/A
- Flooring: Hardwood
- Appliances: Top-of-the-line Stainless-Steel
- Bedrooms Total: 5
- Bathrooms Partial: 1
- Ceiling Height: 10 ft
- Open Concept: true
- Crown Moulding: true
- Audio System: Full Audio System in Ceiling throughout the house
Exterior & Lot Features
- Lot Features: Irregular lot size
- Water Source: Municipal water
- Parking Total: 4
- Pool Features: Inground pool
- Parking Features: Garage
- Lot Size Dimensions: 43.3 x 146.4 FT
- Swimming Pool: Brand new inground swimming pool
- Gazebo: true
- Backyard Audio: Audio surround system
Location & Community
- Directions: Bathurst/Major Mackenzie/Teston
- Common Interest: Freehold
- Community Features: Community Centre
- Neighborhood: Prestigious Patterson Neighbourhood
Business & Leasing Information
- Potential Income: Fully finished walk-out basement
Utilities & Systems
- Sewer: Sanitary sewer
Tax & Legal Information
- Tax Annual Amount: 8073.14
Additional Features
- Security Features: Alarm system, Smoke Detectors
- Opportunity Highlight: Don't miss this Opportunity!
Room Dimensions

This listing content provided by REALTOR.ca has
been licensed by REALTOR®
members of The Canadian Real Estate Association
members of The Canadian Real Estate Association












