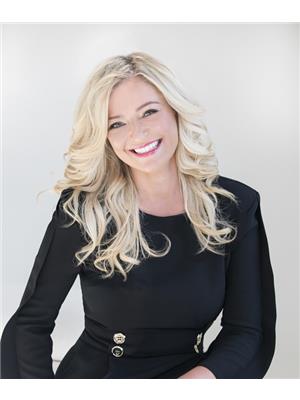5312 Fallingbrook Drive, Mississauga
- Bedrooms: 5
- Bathrooms: 4
- Type: Residential
- Added: 19 days ago
- Updated: 8 hours ago
- Last Checked: 1 hours ago
***Must See*** A stunning fully-renovated 4 bedroom, 4 bathroom home in a friendly neighbourhood. Lots of upgrades. Hardwood floors (2019) and pot lights on the main floor. The main floor is home to living and dining rooms, a spacious family room with modern built-in electric fireplace and bookcase. Remodelled Kitchen (2019) with upgraded cabinets, quartz counters, backsplash and stainless steel appliances. Hardwood staircase. Second floor includes master bedroom with his/hers walk-in closets and 4-piece ensuite, as well as 3 other well-sized bedrooms and the main bathroom. Laminate floors on the second floor. Laundry room on the main floor. Fully finished basement with laminate floors, pot lights, a large recreation room, office, bedroom, 3-piece bathroom and lots of storage space. A well-kept south-facing large backyard with interlock patio. Interlock driveway. In-ground sprinklers, security cameras, connected humidifier system (2020), alarm system with wired window sensors.
powered by

Property Details
- Cooling: Central air conditioning
- Heating: Forced air, Natural gas
- Stories: 2
- Structure Type: House
- Exterior Features: Brick
- Foundation Details: Poured Concrete
Interior Features
- Basement: Finished, Full
- Flooring: Hardwood, Laminate
- Bedrooms Total: 5
- Bathrooms Partial: 1
Exterior & Lot Features
- Water Source: Municipal water
- Parking Total: 4
- Parking Features: Garage
- Building Features: Fireplace(s)
- Lot Size Dimensions: 41.8 x 109.97 FT
Location & Community
- Directions: Bristol Rd / Credit View Rd
- Common Interest: Freehold
- Community Features: Community Centre
Utilities & Systems
- Sewer: Sanitary sewer
Tax & Legal Information
- Tax Year: 2024
- Tax Annual Amount: 7241.87
Room Dimensions

This listing content provided by REALTOR.ca has
been licensed by REALTOR®
members of The Canadian Real Estate Association
members of The Canadian Real Estate Association

















