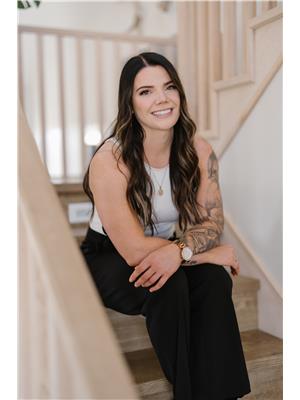750 Uplands Court, Kamloops
- Bedrooms: 2
- Bathrooms: 2
- Living area: 1331 square feet
- Type: Residential
- Added: 39 days ago
- Updated: 15 days ago
- Last Checked: 16 hours ago
Beautiful mountain views from this 0.46 of an acre home in a great cul-de-sac location. This 2 bedroom + den rancher features an oak kitchen with 3 appliances, dining room, living room with gas fireplace, 4 piece main bathroom and a cozy den with access to a nice covered sundeck to enjoy the views. The main bedroom has a 3 piece ensuite, walk-in closet and access to a sundeck area for morning coffee. Main floor laundry, double garage, lots of parking and a crawl space for extra storage. Includes 5 applianes and central air. A must to view! This home also has good wheelchair access. (id:1945)
powered by

Property DetailsKey information about 750 Uplands Court
Interior FeaturesDiscover the interior design and amenities
Exterior & Lot FeaturesLearn about the exterior and lot specifics of 750 Uplands Court
Location & CommunityUnderstand the neighborhood and community
Tax & Legal InformationGet tax and legal details applicable to 750 Uplands Court
Room Dimensions

This listing content provided by REALTOR.ca
has
been licensed by REALTOR®
members of The Canadian Real Estate Association
members of The Canadian Real Estate Association
Nearby Listings Stat
Active listings
14
Min Price
$439,000
Max Price
$1,599,000
Avg Price
$837,236
Days on Market
117 days
Sold listings
5
Min Sold Price
$649,900
Max Sold Price
$869,900
Avg Sold Price
$762,720
Days until Sold
91 days
Nearby Places
Additional Information about 750 Uplands Court
















