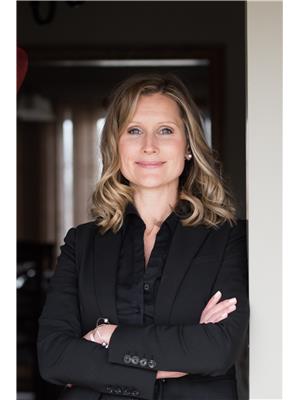147 Howard Road, Chatham
- Bedrooms: 3
- Bathrooms: 2
- Type: Residential
- Added: 37 days ago
- Updated: 7 days ago
- Last Checked: 11 hours ago
Welcome home! Built in 2021. This 3 spacious bedrooms 2 full bath home offers open concept living/kitchen/dining room in neutral tones. All new appliances in 2021 . Located in a sought after neighborhood close to new school shopping and easy access to 401. The primary bedroom features a walk in closet with as well as a large ensuite bathroom. Enjoy the rear deck for barbequing or coffee off the livingroom. Basement features a roughed in bath as well as potential for rec room, an extra bedroom and storage area ready for your finishes. Includes an attached garage and great curb appeal. Perfect for a growing family or someone looking for everything on one floor .24 hour notice for showings. The seller has the right accept or reject any offer. (id:1945)
powered by

Property Details
- Cooling: Fully air conditioned
- Heating: Forced air, Natural gas
- Stories: 1
- Year Built: 2021
- Structure Type: House
- Exterior Features: Brick, Aluminum/Vinyl
- Foundation Details: Concrete
- Architectural Style: Ranch
Interior Features
- Flooring: Laminate, Carpeted, Cushion/Lino/Vinyl
- Appliances: Washer, Refrigerator, Dishwasher, Stove, Dryer, Microwave
- Bedrooms Total: 3
Exterior & Lot Features
- Lot Features: Double width or more driveway, Concrete Driveway
- Parking Features: Attached Garage, Garage
- Lot Size Dimensions: 35.12X125.41
Location & Community
- Directions: Park Ave. W. to Howard Rd.
- Common Interest: Freehold
Tax & Legal Information
- Tax Year: 2022
- Tax Annual Amount: 4698
- Zoning Description: RES.
Room Dimensions
This listing content provided by REALTOR.ca has
been licensed by REALTOR®
members of The Canadian Real Estate Association
members of The Canadian Real Estate Association

















