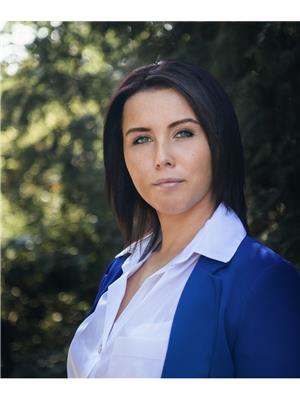209 33 Frederick Todd Way, Toronto Thorncliffe Park
- Bedrooms: 1
- Bathrooms: 1
- Type: Apartment
- Added: 33 days ago
- Updated: 12 days ago
- Last Checked: 14 hours ago
Discover Urban Living At Its Finest In The Heart Of The Upper East Village In Leaside. This Spacious One-Bedroom, One-Bath Condo Boasts HighCeilings And Modern Design. Perfectly Situated Near Transit, Sunnybrook Park, Top-Rated Schools, And An Array Of Restaurants, It OffersUnparalleled Convenience. Step Into Luxury With Amazing Building Amenities Including An Indoor Pool, Fitness Room, Outdoor Lounge With AFire Pit, BBQ Facilities, And Round-The-Clock Concierge Service. Don't Miss Your Chance To Experience The Epitome Of Comfort And Style InThis Vibrant Community. Unit Comes With One Locker.
powered by

Property DetailsKey information about 209 33 Frederick Todd Way
- Cooling: Central air conditioning
- Heating: Forced air, Natural gas
- Structure Type: Apartment
- Exterior Features: Concrete, Brick Facing
Interior FeaturesDiscover the interior design and amenities
- Flooring: Laminate
- Bedrooms Total: 1
Exterior & Lot FeaturesLearn about the exterior and lot specifics of 209 33 Frederick Todd Way
- Lot Features: Balcony, Carpet Free
- Pool Features: Indoor pool
- Parking Features: Underground
- Building Features: Storage - Locker, Exercise Centre, Security/Concierge, Visitor Parking
Location & CommunityUnderstand the neighborhood and community
- Directions: Eglinton Ave E. & Bayview Ave
- Common Interest: Condo/Strata
- Community Features: School Bus, Pet Restrictions
Property Management & AssociationFind out management and association details
- Association Fee: 521
- Association Name: Forest Hill Kipling Residential Management
- Association Fee Includes: Common Area Maintenance, Insurance
Tax & Legal InformationGet tax and legal details applicable to 209 33 Frederick Todd Way
- Tax Year: 2024
- Tax Annual Amount: 2360.4
Room Dimensions
| Type | Level | Dimensions |
| Kitchen | Flat | 0 x 0 |
| Dining room | Flat | 0 x 0 |
| Living room | Flat | 0 x 0 |
| Primary Bedroom | Flat | 0 x 0 |
| Bedroom 2 | Flat | 0 x 0 |

This listing content provided by REALTOR.ca
has
been licensed by REALTOR®
members of The Canadian Real Estate Association
members of The Canadian Real Estate Association
Nearby Listings Stat
Active listings
5
Min Price
$493,000
Max Price
$579,000
Avg Price
$537,180
Days on Market
30 days
Sold listings
0
Min Sold Price
$0
Max Sold Price
$0
Avg Sold Price
$0
Days until Sold
days
Nearby Places
Recently Sold Properties
2
3
3
m2
$1,299,000
In market 187 days
Invalid date
3
3
1
m2
$1,799,000
In market 176 days
Invalid date
2
1
3
m2
$660,500
In market 190 days
Invalid date
3
3
3
m2
$2,199,000
In market 214 days
Invalid date












