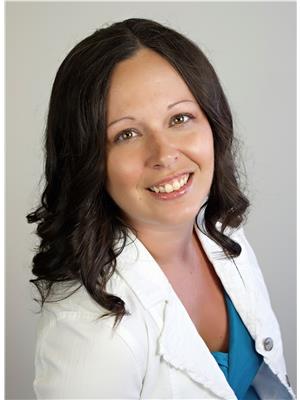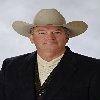37 Whitetail Avenue, Long Sault
- Bedrooms: 3
- Bathrooms: 3
- Type: Residential
- Added: 33 days ago
- Updated: 32 days ago
- Last Checked: 5 hours ago
***TO BE BUILT. Images of a similar model are provided.*** This fabulous single-family home of approx 1950 sq.ft features a large and welcoming entrance leading to a spacious open concept living space. The kitchen has loads of cupboards with large center island perfect for entertaining and an extra large walk-in pantry. The dining room has an abundance of natural light, and the spacious living room features a corner gas fireplace. Three good size bedrooms secluded from the main living area providing peace and quiet. The primary room includes a large walk-in closet and 5pc ensuite with free standing tub and oversized walk-in tiled shower. The main floor also includes laundry and powder room. The massive rear covered porch is perfect for the summer BBQ’s and gatherings. The oversize two car garage comes fully insulated and drywalled. Landscaping includes paved driveway, sodded front yard and seeded rear yard. Contact your realtor today for more information. (id:1945)
powered by

Property Details
- Cooling: Central air conditioning, Air exchanger
- Heating: Forced air, Natural gas
- Stories: 1
- Year Built: 2024
- Structure Type: House
- Exterior Features: Stone, Siding
- Foundation Details: Poured Concrete
- Architectural Style: Bungalow
Interior Features
- Basement: Unfinished, Full
- Flooring: Hardwood, Ceramic
- Appliances: Hood Fan
- Bedrooms Total: 3
- Fireplaces Total: 1
- Bathrooms Partial: 1
Exterior & Lot Features
- Lot Features: Cul-de-sac, Automatic Garage Door Opener
- Water Source: Municipal water
- Parking Total: 6
- Parking Features: Attached Garage, Surfaced
- Lot Size Dimensions: 72.18 ft X 200.13 ft
Location & Community
- Common Interest: Freehold
Utilities & Systems
- Sewer: Municipal sewage system
- Utilities: Fully serviced
Tax & Legal Information
- Tax Year: 2024
- Parcel Number: 602220775
- Zoning Description: Residential
Room Dimensions
This listing content provided by REALTOR.ca has
been licensed by REALTOR®
members of The Canadian Real Estate Association
members of The Canadian Real Estate Association


















