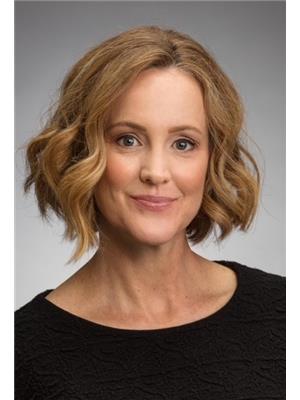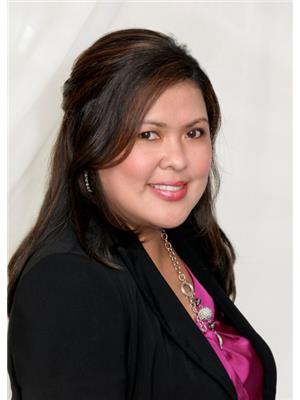873 Knotwood Court, Whitby Williamsburg
- Bedrooms: 5
- Bathrooms: 4
- Type: Residential
Source: Public Records
Note: This property is not currently for sale or for rent on Ovlix.
We have found 6 Houses that closely match the specifications of the property located at 873 Knotwood Court with distances ranging from 2 to 10 kilometers away. The prices for these similar properties vary between 849,000 and 1,400,000.
Nearby Listings Stat
Active listings
4
Min Price
$849,900
Max Price
$1,679,000
Avg Price
$1,421,175
Days on Market
33 days
Sold listings
0
Min Sold Price
$0
Max Sold Price
$0
Avg Sold Price
$0
Days until Sold
days
Property Details
- Cooling: Central air conditioning
- Heating: Forced air, Natural gas
- Stories: 2
- Structure Type: House
- Exterior Features: Brick, Aluminum siding
- Foundation Details: Poured Concrete
Interior Features
- Basement: Finished, N/A
- Flooring: Hardwood
- Appliances: Washer, Refrigerator, Dishwasher, Stove, Dryer, Microwave, Freezer, Water Heater
- Bedrooms Total: 5
- Bathrooms Partial: 1
Exterior & Lot Features
- Lot Features: Cul-de-sac, Guest Suite, In-Law Suite
- Water Source: Municipal water
- Parking Total: 6
- Pool Features: Inground pool
- Parking Features: Attached Garage
- Building Features: Canopy, Fireplace(s)
- Lot Size Dimensions: 48.25 x 125.41 FT
Location & Community
- Directions: Cochrane/White Ash
- Common Interest: Freehold
- Community Features: Community Centre
Utilities & Systems
- Sewer: Sanitary sewer
Tax & Legal Information
- Tax Annual Amount: 6933.09
- Zoning Description: Residential
Nestled on a quiet court with an extra deep lot complete with inground pool, this meticulously kept, beautifully renovated 4+1 bedroom home offers your family the perfect blend of space, fun and tranquility in an ideal setting. You're going to love the bright, open-concept layout loaded with upgrades like hardwood flooring, crown moulding, potlights and modern lighting and large principal rooms throughout. The combined living/dining rooms have views of the beautiful pool on one end and the perfectly manicured front lawn and garden through a bay window on the other. Chef in style in the dream kitchen with granite counters and beautiful custom cabinetry overlooking the cozy family room with gas fireplace and walk-out to the multi-level deck. Hardwood staircase to 4 spacious bedrooms including the Primary retreat with walk-in closet and updated spa-like 5pc ensuite! The fabulous finished basement offers the 5th bedroom with large window, 4th bathroom, kitchenette and large rec room - perfect for an in-law suite or teen retreat! The absolutely gorgeous backyard is your own private oasis with inground pool, multi-level decking, impressive stonework, perennial gardens and a fantastic pool cabana - an entertainer's dream! Excellent location close to all the amenities Whitby has to offer on a rarely offered street with true pride of ownership. Don't miss this one!








