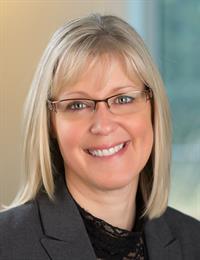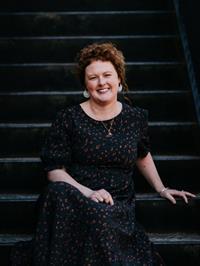658 Sanderson Rd, Ladysmith
- Bedrooms: 3
- Bathrooms: 3
- Living area: 1870 square feet
- Type: Residential
- Added: 38 days ago
- Updated: 2 days ago
- Last Checked: 16 hours ago
Welcome to this lovely new home in charming Ladysmith! This 1,870 sq ft rancher and a half story offers complete main level living with two primary bedrooms: one on the main level and a second upstairs, both with sliding glass door to a patio or deck boasting a serene mountain view. Enjoy an easy-access no-step entrance and a flat landscaped and partially fenced lot for easycare living. The kitchen features a large skylight, central island, quartz counters, cabinets that go all the way to the ceiling, tile backsplash, and stainless steel appliances. The living and dining rooms open via double glass sliding doors to a partially covered backyard patio. The main level also includes a cozy den or office, 2 pc bathroom and laundry. The second level is finished off with a third bedroom and 4 pc bathroom. Most windows are equipped with electric roller blinds. For your year round comfort and efficiency, the home is heated and cooled by a natural gas furnace and air conditioning and includes natural gas hot water on demand. Additional features include an EV charger connection in the garage and rough-in for a central vacuum. Experience comfort and style in a quiet, desirable area. New Home Warranty. Price plus GST. The interior will be repainted with neutral colours. (id:1945)
powered by

Property DetailsKey information about 658 Sanderson Rd
- Cooling: Central air conditioning, Air Conditioned
- Heating: Forced air, Natural gas
- Year Built: 2024
- Structure Type: House
- Architectural Style: Contemporary
Interior FeaturesDiscover the interior design and amenities
- Living Area: 1870
- Bedrooms Total: 3
- Fireplaces Total: 1
- Above Grade Finished Area: 1870
- Above Grade Finished Area Units: square feet
Exterior & Lot FeaturesLearn about the exterior and lot specifics of 658 Sanderson Rd
- View: Mountain view
- Lot Features: Central location, Level lot, Southern exposure, Other
- Lot Size Units: square feet
- Parking Total: 4
- Lot Size Dimensions: 10977
Location & CommunityUnderstand the neighborhood and community
- Common Interest: Freehold
Tax & Legal InformationGet tax and legal details applicable to 658 Sanderson Rd
- Zoning: Residential
- Parcel Number: 032-050-763
- Tax Annual Amount: 2761
Room Dimensions

This listing content provided by REALTOR.ca
has
been licensed by REALTOR®
members of The Canadian Real Estate Association
members of The Canadian Real Estate Association
Nearby Listings Stat
Active listings
18
Min Price
$700,000
Max Price
$1,299,900
Avg Price
$964,128
Days on Market
94 days
Sold listings
3
Min Sold Price
$875,000
Max Sold Price
$1,099,900
Avg Sold Price
$1,004,933
Days until Sold
75 days
Nearby Places
Additional Information about 658 Sanderson Rd



























































