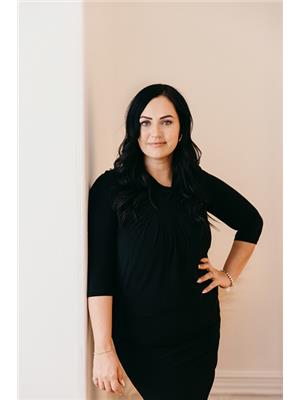13 Butternut Drive, Kawartha Lakes Lindsay
- Bedrooms: 4
- Bathrooms: 1
- Type: Residential
Source: Public Records
Note: This property is not currently for sale or for rent on Ovlix.
We have found 6 Houses that closely match the specifications of the property located at 13 Butternut Drive with distances ranging from 2 to 9 kilometers away. The prices for these similar properties vary between 479,900 and 829,900.
Nearby Listings Stat
Active listings
1
Min Price
$315,000
Max Price
$315,000
Avg Price
$315,000
Days on Market
20 days
Sold listings
0
Min Sold Price
$0
Max Sold Price
$0
Avg Sold Price
$0
Days until Sold
days
Property Details
- Cooling: Window air conditioner
- Heating: Baseboard heaters, Electric
- Stories: 1
- Structure Type: House
- Exterior Features: Vinyl siding
- Foundation Details: Block
- Architectural Style: Raised bungalow
Interior Features
- Basement: Partially finished, Full
- Flooring: Hardwood
- Bedrooms Total: 4
Exterior & Lot Features
- Lot Features: Cul-de-sac, Conservation/green belt
- Parking Total: 8
- Lot Size Dimensions: 90 x 200 FT
Location & Community
- Directions: Angeline St. N/ Kenrei Rd
- Common Interest: Freehold
- Community Features: School Bus
Utilities & Systems
- Sewer: Septic System
Tax & Legal Information
- Tax Annual Amount: 2656
- Zoning Description: Residential
Welcome to this cozy 3-bedroom raised bungalow situated on a generous 90 by 200 ft lot with community boat docking, offering plenty of space for outdoor activities and gardening. This home is perfect for those seeking a comfortable and practical living space with a touch of modern updates.As you step inside, you'll immediately notice the updated kitchen. It features ample counter space and a functional layout that makes cooking and meal prep a breeze. The main level boasts engineered hardwood flooring, providing a warm and inviting atmosphere throughout the living areas. The open-concept living and dining area is bright and airy, thanks to the large windows that let in plenty of natural light. These windows not only enhance the overall ambiance but also offer lovely views of the surrounding yard. The three bedrooms on the main level are well-sized and provide comfortable spaces for rest and relaxation. Each room has sufficient closet space and large windows that continue the theme of natural light.One of the highlights of this bungalow is the partially finished basement. It presents an excellent opportunity for customization and additional living space. With just a few finishing touches, this area can be transformed into a cozy family room, home office, or guest suite. The potential is endless, allowing you to create a space that perfectly fits your needs.Outside, the expansive 90 by 200 ft lot offers plenty of room for outdoor activities, gardening, or even future expansions. Whether you envision a beautiful garden, a play area for kids, or a spacious patio for entertaining, this lot can accommodate your outdoor living dreams. Lindsay is a waterfront community with so much to offer and only minutes away you there is a conservation area with hiking trails, also ATV/ snowmobile trails close by and community boat docking. Schedule a viewing today and see the potential this property has to offer! (id:1945)









