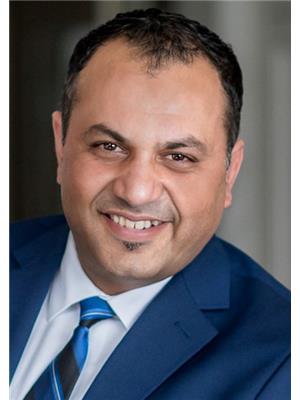38 Maguire Street, Kawartha Lakes
- Bedrooms: 4
- Bathrooms: 4
- Type: Residential
- Added: 71 days ago
- Updated: 12 days ago
- Last Checked: 6 hours ago
This stunning 4+1 (or potential 5+1) FOUR bathroom bungaloft, built in 2014, is MOVE IN READY! Tucked away on a quiet, no-exit street, it offers a voluminous great room with 18-foot ceilings and an open-concept eat in kitchen/living room. The main floor features laundry and a large primary bedroom with a 4 piece ensuite, walk-in closet AND either an office space or a 4th bedroom. The loft includes an oak staircase, office nook, two spacious bedrooms and a 4-piece bath. The lower level has a large family room and a 4th FOUR piece washroom. Freshly painted in 2024. Located in a sought-after neighborhood near Lindsay Golf & CC, Logie Street park, and recreational trails. Brand-new roof and some siding (2024).
powered by

Property DetailsKey information about 38 Maguire Street
Interior FeaturesDiscover the interior design and amenities
Exterior & Lot FeaturesLearn about the exterior and lot specifics of 38 Maguire Street
Location & CommunityUnderstand the neighborhood and community
Utilities & SystemsReview utilities and system installations
Tax & Legal InformationGet tax and legal details applicable to 38 Maguire Street
Room Dimensions

This listing content provided by REALTOR.ca
has
been licensed by REALTOR®
members of The Canadian Real Estate Association
members of The Canadian Real Estate Association
Nearby Listings Stat
Active listings
8
Min Price
$649,900
Max Price
$1,049,000
Avg Price
$813,850
Days on Market
96 days
Sold listings
0
Min Sold Price
$0
Max Sold Price
$0
Avg Sold Price
$0
Days until Sold
days
Nearby Places
Additional Information about 38 Maguire Street













