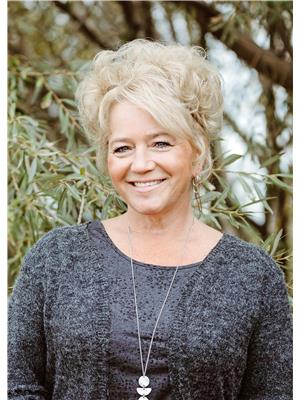10929 114 Street, Fairview
- Bedrooms: 5
- Bathrooms: 2
- Living area: 2474 square feet
- Type: Residential
- Added: 172 days ago
- Updated: 56 days ago
- Last Checked: 19 hours ago
Are you searching for a spacious home that is move-in ready? Look no further! This large home boasts plenty of space for your family to spread out and enjoy. Do you enjoy hosting? This home offers amazing space to host family, friends, or events, with a large naturally lit living room, a large open space in the basement, plus a huge open room above the garage. With new shingles and a double attached heated garage, this property is not only beautiful but also functional. Don't miss out on this opportunity to own your dream home. Contact us today to schedule a showing! (id:1945)
powered by

Property DetailsKey information about 10929 114 Street
- Cooling: None
- Heating: Forced air
- Year Built: 1985
- Structure Type: House
- Exterior Features: Vinyl siding
- Foundation Details: Wood
- Architectural Style: Bi-level
Interior FeaturesDiscover the interior design and amenities
- Basement: Finished, Full
- Flooring: Laminate, Carpeted
- Appliances: Washer, Refrigerator, Dishwasher, Stove, Dryer
- Living Area: 2474
- Bedrooms Total: 5
- Above Grade Finished Area: 2474
- Above Grade Finished Area Units: square feet
Exterior & Lot FeaturesLearn about the exterior and lot specifics of 10929 114 Street
- Lot Features: See remarks
- Lot Size Units: square meters
- Parking Total: 6
- Parking Features: Attached Garage, Carport, Parking Pad, RV
- Lot Size Dimensions: 701.00
Location & CommunityUnderstand the neighborhood and community
- Common Interest: Freehold
- Community Features: Golf Course Development
Tax & Legal InformationGet tax and legal details applicable to 10929 114 Street
- Tax Lot: 14
- Tax Year: 2023
- Tax Block: 1
- Parcel Number: 0012562642
- Tax Annual Amount: 4393
- Zoning Description: R1
Room Dimensions

This listing content provided by REALTOR.ca
has
been licensed by REALTOR®
members of The Canadian Real Estate Association
members of The Canadian Real Estate Association
Nearby Listings Stat
Active listings
10
Min Price
$38,000
Max Price
$349,000
Avg Price
$196,960
Days on Market
206 days
Sold listings
3
Min Sold Price
$69,900
Max Sold Price
$169,900
Avg Sold Price
$109,900
Days until Sold
294 days
Nearby Places
Additional Information about 10929 114 Street





















