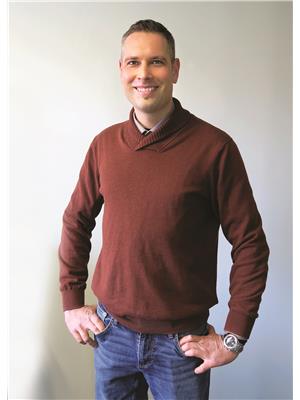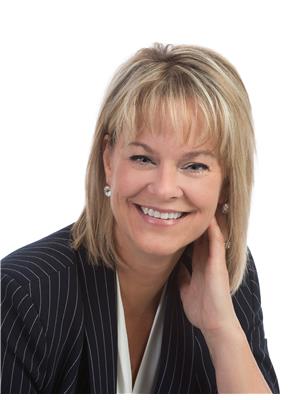1242 Carney Street, Prince George
- Bedrooms: 4
- Bathrooms: 2
- Living area: 2242 square feet
- Type: Residential
- Added: 65 days ago
- Updated: 21 days ago
- Last Checked: 20 hours ago
* PREC - Personal Real Estate Corporation. Great family home waiting for you, close to the hospital, shopping, downtown, schools, bus routes and many other amenities. This Rancher with basement home sits on a 6,600' double city lot w/ fully fenced yard and boasts a nice 14' x 7'8 shed w/new roof/siding and power! Nicely maintained, main floor boasts a large lvroom w/gas fireplace & 3 bedrooms and has recently been updated w/new spacious kitchen, new flooring/paint/trim and a beautiful new 4 piece bathroom , The basement shows well with an additional bedroom, spacious rec room area for your own games/TV room and a playroom that can be converted into a 5th bedroom if desired. Huge deck off the back with lots of room to entertain, plenty of parking, new electrical 2019, HWT 2020, don't wait! (id:1945)
powered by

Property DetailsKey information about 1242 Carney Street
Interior FeaturesDiscover the interior design and amenities
Exterior & Lot FeaturesLearn about the exterior and lot specifics of 1242 Carney Street
Location & CommunityUnderstand the neighborhood and community
Tax & Legal InformationGet tax and legal details applicable to 1242 Carney Street
Room Dimensions

This listing content provided by REALTOR.ca
has
been licensed by REALTOR®
members of The Canadian Real Estate Association
members of The Canadian Real Estate Association
Nearby Listings Stat
Active listings
52
Min Price
$124,900
Max Price
$544,950
Avg Price
$387,856
Days on Market
154 days
Sold listings
25
Min Sold Price
$149,900
Max Sold Price
$535,000
Avg Sold Price
$404,062
Days until Sold
64 days
Nearby Places
Additional Information about 1242 Carney Street

















