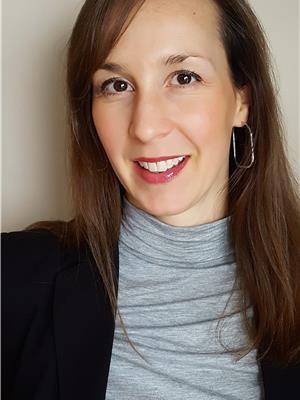1875 104 St Nw, Edmonton
- Bedrooms: 3
- Bathrooms: 2
- Living area: 106.36 square meters
- Type: Residential
Source: Public Records
Note: This property is not currently for sale or for rent on Ovlix.
We have found 6 Houses that closely match the specifications of the property located at 1875 104 St Nw with distances ranging from 2 to 10 kilometers away. The prices for these similar properties vary between 289,900 and 499,000.
Nearby Places
Name
Type
Address
Distance
Fatburger
Restaurant
1755 102 St NW
0.4 km
Best Buy
Establishment
9931 19 Ave NW
0.4 km
The Keg Steakhouse & Bar - South Edmonton Common
Restaurant
1631 102 St NW
0.6 km
Milestones
Bar
1708 99 St NW
0.7 km
South Edmonton Common
Establishment
1978 99 St NW
0.7 km
Famoso Neapolitan Pizzeria
Restaurant
1437 99 St NW
0.9 km
Cineplex Odeon South Edmonton Cinemas
Movie theater
1525 99 St NW
0.9 km
Walmart Supercentre
Shoe store
1203 Parsons Rd NW
1.3 km
MIC - Century Park
Doctor
2377 111 St NW,#201
1.5 km
Pho Hoa Noodle Soup
Restaurant
2963 Ellwood Dr SW
2.4 km
Real Deal Meats
Food
2435 Ellwood Dr SW
2.5 km
Zaika Bistro
Restaurant
2303 Ellwood Dr SW
2.6 km
Property Details
- Cooling: Central air conditioning
- Heating: Forced air
- Stories: 1
- Year Built: 1981
- Structure Type: House
- Architectural Style: Bungalow
Interior Features
- Basement: Finished, Full
- Appliances: Refrigerator, Dishwasher, Stove, Freezer, Microwave Range Hood Combo, Oven - Built-In, Storage Shed, Window Coverings, Garage door opener, Garage door opener remote(s), Washer/Dryer Stack-Up
- Living Area: 106.36
- Bedrooms Total: 3
- Fireplaces Total: 1
- Fireplace Features: Gas, Insert
Exterior & Lot Features
- Lot Features: No Smoking Home
- Lot Size Units: square meters
- Parking Total: 4
- Parking Features: Detached Garage
- Lot Size Dimensions: 612.77
Location & Community
- Common Interest: Freehold
Tax & Legal Information
- Parcel Number: 7265978
Additional Features
- Photos Count: 32
- Map Coordinate Verified YN: true
Welcome to this charming and affordable bungalow in Keheewin, offering a total of 2000 sq ft! The living room features hardwood flooring and an updated gas fireplace for cozy winter evenings. The kitchen is upgraded with new stainless steel appliances (2022), refreshed countertops, and heated flooring. There are 3 bedrooms upstairs, including a primary suite with a 3-piece ensuite and room for a king-sized bed. Enjoy the luxury of a jetted tub, heated floors, and solar tunnels in the bathrooms. The finished basement includes a rough-in for an additional bathroom. This home also boasts newer shingles and central A/C for year-round comfort. Outside, youll find a huge deck, RV parking, and an oversized double garage (24x25) . Located within walking distance to Keheewin Elementary School and just minutes from the Henday and the shops and restaurants at South Common, this home is a perfect blend of comfort and convenience. (id:1945)
Demographic Information
Neighbourhood Education
| Master's degree | 60 |
| Bachelor's degree | 160 |
| University / Above bachelor level | 25 |
| University / Below bachelor level | 30 |
| Certificate of Qualification | 65 |
| College | 165 |
| Degree in medicine | 10 |
| University degree at bachelor level or above | 255 |
Neighbourhood Marital Status Stat
| Married | 655 |
| Widowed | 40 |
| Divorced | 65 |
| Separated | 25 |
| Never married | 305 |
| Living common law | 55 |
| Married or living common law | 710 |
| Not married and not living common law | 440 |
Neighbourhood Construction Date
| 1961 to 1980 | 90 |
| 1981 to 1990 | 425 |
| 1991 to 2000 | 30 |
| 2001 to 2005 | 10 |










