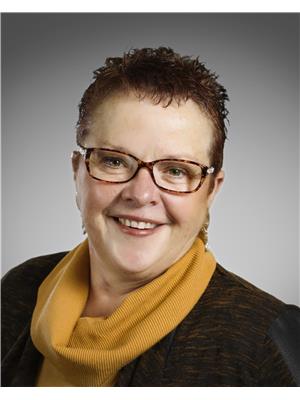53 E Fotheringham Drive, Brandon
- Bedrooms: 3
- Bathrooms: 2
- Living area: 818 square feet
- Type: Residential
- Added: 14 days ago
- Updated: 7 hours ago
- Last Checked: 8 minutes ago
A03//Brandon/Welcome to this desirable West End bi-level home, perfectly located across from Riverheights School & playground! The main floor features a spacious living room, dining area next to the kitchen, primary bedroom with garden doors leading to the backyard, a second bedroom, & a 4pc main bathroom. The basement offers an open rec room with a cozy gas fireplace, 2pc bath, third bedroom (may not meet egress standards), & a laundry/utility room with direct access to the backyard. Enjoy entertaining on the private, covered deck or relaxing under the pergola hammock in your fully fenced yard. Two sheds for ample storage. Updates over the years include: Shingles, eaves, exterior insulation & wood siding, windows, HWT'23. Conveniently located on a high school bus route & near public transportation, this home offers easy access to walking paths & is just minutes from two additional playgrounds, stores, & services. An unbeatable location for families don t miss out! Schedule your viewing today! (id:1945)
powered by

Property Details
- Cooling: Central air conditioning
- Heating: Baseboard heaters, Baseboard heaters, Forced air, Electric, High-Efficiency Furnace, Natural gas
- Year Built: 1975
- Structure Type: House
- Architectural Style: Bi-level
Interior Features
- Flooring: Laminate, Vinyl
- Appliances: Washer, Refrigerator, Central Vacuum, Stove, Dryer, Central Vacuum - Roughed In, Hood Fan, See remarks, Storage Shed
- Living Area: 818
- Bedrooms Total: 3
- Fireplaces Total: 3
- Bathrooms Partial: 1
- Fireplace Features: Free Standing Metal, Gas, Corner, Stove
Exterior & Lot Features
- Lot Features: Low maintenance yard, Other, No back lane
- Water Source: Municipal water
- Lot Size Units: square feet
- Parking Total: 4
- Parking Features: Other, Other, Other, None
- Lot Size Dimensions: 6460
Location & Community
- Common Interest: Freehold
Utilities & Systems
- Sewer: Municipal sewage system
Tax & Legal Information
- Tax Year: 2024
- Tax Annual Amount: 3084.64

This listing content provided by REALTOR.ca has
been licensed by REALTOR®
members of The Canadian Real Estate Association
members of The Canadian Real Estate Association













