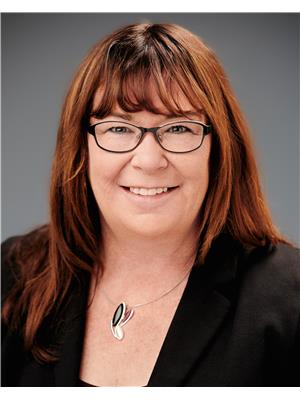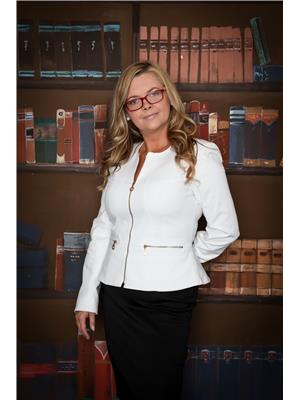30 Bluebell Crescent, Moose Jaw
- Bedrooms: 5
- Bathrooms: 4
- Living area: 1775 square feet
- Type: Residential
Source: Public Records
Note: This property is not currently for sale or for rent on Ovlix.
We have found 6 Houses that closely match the specifications of the property located at 30 Bluebell Crescent with distances ranging from 2 to 5 kilometers away. The prices for these similar properties vary between 299,000 and 539,900.
Nearby Places
Name
Type
Address
Distance
Sunningdale Elementary School
School
530 Wood Lily Dr
0.5 km
Getty Foods
Restaurant
2 Wood Lily Dr
0.7 km
Comfort Inn & Suites
Lodging
Thatcher Dr
0.7 km
Humpty's Family Restaurant-Moose Jaw
Restaurant
1702 Main St N
0.8 km
Super 8 Moose Jaw
Lodging
1706 Main St N
0.8 km
Days Inn - Moose Jaw
Lodging
1720 Main St N
0.8 km
Boston Pizza
Restaurant
1650 Main St N
0.9 km
Heritage Inn Hotel & Convention Centre
Bar
Main St N
1.0 km
Dairy Queen
Store
1711 Main St N
1.0 km
Joey's Seafood Restaurants Moose Jaw
Restaurant
1711 Main St N
1.0 km
Bonanza Family Restaurant
Restaurant
1707 Main St N
1.0 km
Real Canadian Superstore
Grocery or supermarket
Thatcher Dr
1.1 km
Property Details
- Heating: Baseboard heaters, Natural gas, Hot Water
- Year Built: 1977
- Structure Type: House
- Architectural Style: Bungalow
Interior Features
- Basement: Finished, Full
- Appliances: Washer, Refrigerator, Dishwasher, Stove, Dryer, Microwave, Oven - Built-In, Storage Shed, Window Coverings, Garage door opener remote(s)
- Living Area: 1775
- Bedrooms Total: 5
- Fireplaces Total: 1
- Fireplace Features: Electric, Conventional
Exterior & Lot Features
- Lot Features: Treed, Rectangular, Sump Pump
- Lot Size Units: square feet
- Parking Features: Attached Garage, Parking Space(s), Heated Garage
- Lot Size Dimensions: 11196.40
Location & Community
- Common Interest: Freehold
Tax & Legal Information
- Tax Year: 2024
- Tax Annual Amount: 4494
Welcome to 30 Bluebell Crescent, a spacious 1775 sqft bungalow in the sought after Sunningdale area! You will love the curb appeal as you walk up to this home. The walkway up the center of the lawn with grey stone contrasting with the light grey brick on the home. Through the front door the foyer is spacious with a closet. To your right you will find a larger Primary bedroom with a walk in closet and an updated 3pc ensuite. Down the hall you will find another 2 good sized bedrooms and a 4pc bathroom. As you make your way through the remainder of the main level you will find a large living room, dining area and an extra nook that you could make a reading area or kids play area. You will also find a kitchen with some stainless steel appliances (except built in oven) and an adjacent coffee bar. There is also a large main floor laundry with an updated 2 pc bathroom. Downstairs has recently been completely finished by the current sellers. There is a games area at the bottom of the stairs that leads you into a large family room. You will love the feature wall that has a raw wood mantel and an electric fireplace. There is also a bedroom, updated 4pc bathroom and another large bedroom with French doors (window does not meet current code, sellers are leaving one for the new buyers to install). No lack of storage with this home...under the stairs is a large area with shelving. There is an 18 x 24 heated attached garage with direct access to the house, also a 6.3 x 15.0 workshop area at the back of the garage. With the spacious backyard you will find another 16 x 24 shop, large patio, large grassed area and deck that has access to the dog run and house, also with 2 gates to the yard. Some upgrades/extras this home has: waterproof vinyl plank throughout the entire main level, boiler system has been recently serviced, front yard has been recently landscaped with UGS (front only), C/V, soffit/fascia. Add this one to your list to see!! This house is for sale only. (id:1945)
Demographic Information
Neighbourhood Education
| Master's degree | 55 |
| Bachelor's degree | 220 |
| University / Above bachelor level | 25 |
| University / Below bachelor level | 35 |
| Certificate of Qualification | 85 |
| College | 220 |
| Degree in medicine | 25 |
| University degree at bachelor level or above | 330 |
Neighbourhood Marital Status Stat
| Married | 905 |
| Widowed | 80 |
| Divorced | 65 |
| Separated | 30 |
| Never married | 390 |
| Living common law | 115 |
| Married or living common law | 1015 |
| Not married and not living common law | 560 |
Neighbourhood Construction Date
| 1961 to 1980 | 175 |
| 1981 to 1990 | 200 |
| 1991 to 2000 | 90 |
| 2001 to 2005 | 115 |
| 2006 to 2010 | 185 |
| 1960 or before | 15 |











