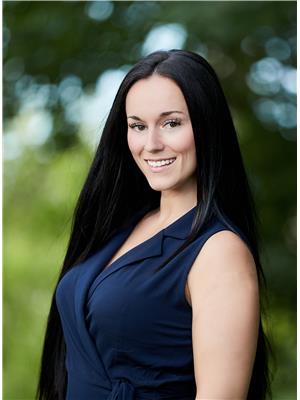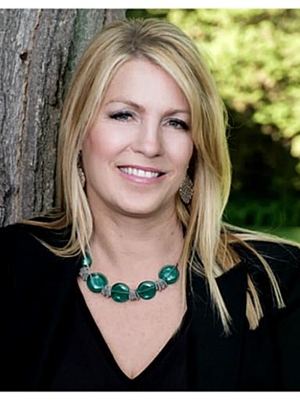86 Leaside Drive, Welland
- Bedrooms: 5
- Bathrooms: 2
- Living area: 1103 square feet
- Type: Residential
- Added: 6 days ago
- Updated: 2 days ago
- Last Checked: 7 hours ago
Welcome to 86 Leaside Drive, a delightful raised bungalow located in the heart of Welland, Ontario. Situated in a mature neighborhood, this property boasts easy access to local amenities, schools, and parks. With classic curb appeal, this detached home offers an exceptional opportunity for families and investors alike. With over 2000 square feet of finished living space, this home offers ample room for your family's needs. The versatile layout allows for easy customization to suit your lifestyle. Fully renovated throughout the upper and lower levels including a fully finished and separate living space in the lower level for a potential in law suite or extra income. The home is set on a well-maintained lot, with a beautiful yard and ample driveway space. Enjoy your two tiered deck for entertaining or relaxing. Additional exterior features include a hot tub perfect for unwinding after a long day. Whether you're looking to downsize or find a cozy starter home, 86 Leaside Drive provides a wonderful opportunity in a sought-after location. Don't miss your chance to view this property and explore all it has to offer!
powered by

Property DetailsKey information about 86 Leaside Drive
Interior FeaturesDiscover the interior design and amenities
Exterior & Lot FeaturesLearn about the exterior and lot specifics of 86 Leaside Drive
Location & CommunityUnderstand the neighborhood and community
Utilities & SystemsReview utilities and system installations
Tax & Legal InformationGet tax and legal details applicable to 86 Leaside Drive
Room Dimensions

This listing content provided by REALTOR.ca
has
been licensed by REALTOR®
members of The Canadian Real Estate Association
members of The Canadian Real Estate Association
Nearby Listings Stat
Active listings
56
Min Price
$399,900
Max Price
$1,399,000
Avg Price
$671,779
Days on Market
53 days
Sold listings
21
Min Sold Price
$439,000
Max Sold Price
$999,000
Avg Sold Price
$621,533
Days until Sold
67 days
Nearby Places
Additional Information about 86 Leaside Drive

















