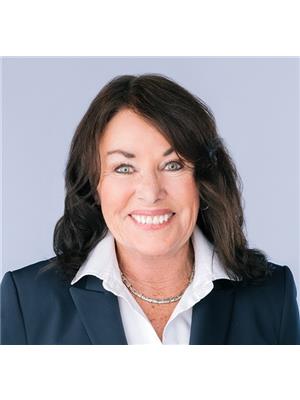31 11391 7th Avenue, Richmond
- Bedrooms: 3
- Bathrooms: 3
- Living area: 1482 square feet
- Type: Townhouse
- Added: 13 days ago
- Updated: 1 days ago
- Last Checked: 17 hours ago
Beautifully updated and maintained 3 bedroom 2 1/2 bath townhome in Mariners Village. Enjoy front and back private patios with east and west sun. Lovely tile counters and stainless steel appliances in the kitchen, and hardwood floors throught the main. Eating area too or can be used as den. Spacious bedrooms upstairs, with partially valuted ceilings, skylights, and renovated bathrooms have marble and granite counters. Attached carport too. Mariners Village has great amentities, pool and meeting room.. plus walking distance along the dike to Steveston Village for shops and restaurants. Lord Bing and MacMath school catchements. Call for a showing. Open Saturday Nov 16 2-4PM (id:1945)
powered by

Show
More Details and Features
Property DetailsKey information about 31 11391 7th Avenue
- Heating: Forced air, Natural gas
- Year Built: 1978
- Structure Type: Row / Townhouse
- Architectural Style: 2 Level
- Type: Townhome
- Bedrooms: 3
- Bathrooms: 2 1/2
- Carport: Attached
Interior FeaturesDiscover the interior design and amenities
- Appliances: All
- Living Area: 1482
- Bedrooms Total: 3
- Flooring: Hardwood throughout main
- Kitchen: Countertops: Tile, Appliances: Stainless Steel
- Living Area: Eating area or can be used as den
- Bedrooms: Location: Upstairs, Ceiling: Partially vaulted, Features: Skylights
- Bathrooms: Renovated: true, Countertops: Marble, Granite
Exterior & Lot FeaturesLearn about the exterior and lot specifics of 31 11391 7th Avenue
- Lot Features: Central location, Private setting
- Lot Size Units: square feet
- Parking Total: 2
- Pool Features: Indoor pool
- Parking Features: Carport
- Building Features: Laundry - In Suite
- Lot Size Dimensions: 0
- Patios: Front: Private, Back: Private, Sun Exposure: East, West
Location & CommunityUnderstand the neighborhood and community
- Common Interest: Condo/Strata
- Community Features: Pets Allowed With Restrictions
- Community Name: Mariners Village
- Distance To Steveston Village: Walking distance along the dike
- Nearby Amenities: Shops, Restaurants
- School Catchments: Lord Bing, MacMath
Property Management & AssociationFind out management and association details
- Association Fee: 564.26
- Amenities: Pool, Meeting room
Tax & Legal InformationGet tax and legal details applicable to 31 11391 7th Avenue
- Tax Year: 2024
- Parcel Number: 001-781-278
- Tax Annual Amount: 2770.39
Additional FeaturesExplore extra features and benefits
- Call For Showing: true

This listing content provided by REALTOR.ca
has
been licensed by REALTOR®
members of The Canadian Real Estate Association
members of The Canadian Real Estate Association
Nearby Listings Stat
Active listings
28
Min Price
$855,000
Max Price
$3,980,000
Avg Price
$1,810,282
Days on Market
71 days
Sold listings
6
Min Sold Price
$1,699,999
Max Sold Price
$2,280,000
Avg Sold Price
$1,965,833
Days until Sold
74 days
Additional Information about 31 11391 7th Avenue
















































