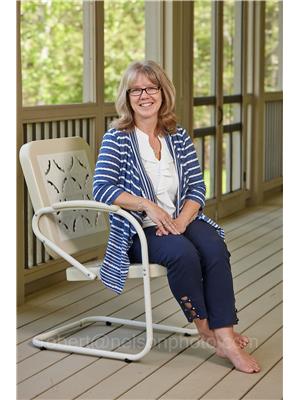10 Coveside Drive Unit 208, Huntsville
- Bedrooms: 2
- Bathrooms: 3
- Living area: 1216 square feet
- Type: Apartment
- Added: 36 days ago
- Updated: 34 days ago
- Last Checked: 8 hours ago
MINUTES TO EVERYWHERE. Luxury Lakeside Living on Fairy Lake. 10 Coveside Drive nestled on a quiet cul-de-sac, steps from the shores of Fairy Lake. Panoramic, sunny south facing views over Fairy Lake, with beautiful perennial gardens and perfect privacy. The waterfront features a pristine shoreline, with boat racks, and docks with boat slips plus a generous sized sitting area. A myriad of year round activities for you to enjoy...boating, swimming, cycling, golfing, downhill or cross country skiing, hiking trails, upscale restaurants, live theatre, great shopping, a hospital & medical centres. Arrowhead and Algonquin Provincial Parks are close by. Cruise the 40 mile boating system via the 4 lake chain...Fairy, Peninsula, Mary and Vernon Lakes. This 2 bedroom, 2 1/2 bath unit on 2 levels is decorated with panache and pizzazz. You have to see it to fully appreciate how stunning it is. (id:1945)
powered by

Property DetailsKey information about 10 Coveside Drive Unit 208
- Cooling: Central air conditioning
- Heating: Natural gas
- Stories: 2
- Year Built: 1988
- Structure Type: Apartment
- Exterior Features: Wood, Vinyl siding
- Architectural Style: 2 Level
- Construction Materials: Wood frame
Interior FeaturesDiscover the interior design and amenities
- Basement: None
- Appliances: Washer, Refrigerator, Dishwasher, Stove, Dryer, Microwave, Window Coverings
- Living Area: 1216
- Bedrooms Total: 2
- Fireplaces Total: 2
- Bathrooms Partial: 1
- Fireplace Features: Electric, Other - See remarks
- Above Grade Finished Area: 1216
- Above Grade Finished Area Units: square feet
- Above Grade Finished Area Source: Plans
Exterior & Lot FeaturesLearn about the exterior and lot specifics of 10 Coveside Drive Unit 208
- View: Lake view
- Lot Features: Southern exposure, Balcony
- Water Source: Municipal water
- Parking Total: 1
- Water Body Name: Fairy Lake
- Parking Features: Visitor Parking
- Waterfront Features: Waterfront
Location & CommunityUnderstand the neighborhood and community
- Directions: HIGHWAY 60 TO LES SZAWLOWSKI DRIVE TO COVESIDE #208
- Common Interest: Condo/Strata
- Subdivision Name: Chaffey
Property Management & AssociationFind out management and association details
- Association Fee: 675
- Association Fee Includes: Landscaping, Property Management, Water, Insurance, Parking
Utilities & SystemsReview utilities and system installations
- Sewer: Municipal sewage system
- Utilities: Electricity, Telephone
Tax & Legal InformationGet tax and legal details applicable to 10 Coveside Drive Unit 208
- Tax Annual Amount: 3792.77
- Zoning Description: R4
Room Dimensions

This listing content provided by REALTOR.ca
has
been licensed by REALTOR®
members of The Canadian Real Estate Association
members of The Canadian Real Estate Association
Nearby Listings Stat
Active listings
7
Min Price
$617,000
Max Price
$1,099,000
Avg Price
$852,414
Days on Market
35 days
Sold listings
2
Min Sold Price
$919,000
Max Sold Price
$1,279,000
Avg Sold Price
$1,099,000
Days until Sold
45 days














































