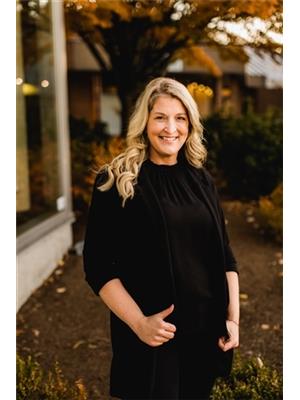25 2371 Ranger Lane, Port Coquitlam
- Bedrooms: 3
- Bathrooms: 3
- Living area: 1211 square feet
- Type: Townhouse
Source: Public Records
Note: This property is not currently for sale or for rent on Ovlix.
We have found 6 Townhomes that closely match the specifications of the property located at 25 2371 Ranger Lane with distances ranging from 2 to 10 kilometers away. The prices for these similar properties vary between 595,000 and 1,018,000.
Nearby Places
Name
Type
Address
Distance
Terry Fox Theatre
School
1260 Riverwood Gate
1.6 km
Archbishop Carney Regional Secondary School
School
1335 Dominion Ave
1.7 km
Riverside Secondary School
School
2215 Reeve St
4.4 km
Minnekhada Regional Park
Park
Oliver Rd
4.7 km
Boston Pizza
Restaurant
3025 Lougheed Highway #710
5.1 km
Boston Pizza Pitt Meadows
Bar
510
5.4 km
Pitt Meadows Secondary
School
19438 116B Ave
5.8 km
Pinetree Secondary School
School
3000 Pinewood Ave
5.9 km
Gleneagle Secondary School
School
1195 Lansdowne Dr
6.5 km
Tim Hortons
Cafe
2635 Barnet Hwy
6.7 km
DR. Charles Best Secondary School
School
2525 Como Lake Ave
6.9 km
Mundy Park
Park
641 Hillcrest St
7.1 km
Property Details
- Heating: Baseboard heaters, Electric
- Year Built: 2017
- Structure Type: Row / Townhouse
Interior Features
- Living Area: 1211
- Bedrooms Total: 3
Exterior & Lot Features
- Lot Features: Central location
- Lot Size Units: square feet
- Parking Total: 2
- Pool Features: Outdoor pool
- Parking Features: Garage, Visitor Parking
- Building Features: Exercise Centre, Laundry - In Suite
- Lot Size Dimensions: 0
Location & Community
- Common Interest: Condo/Strata
- Community Features: Pets Allowed With Restrictions
Property Management & Association
- Association Fee: 242.05
Tax & Legal Information
- Tax Year: 2023
- Parcel Number: 030-240-824
- Tax Annual Amount: 2848.04
Welcome to highly sought after Fremont Village where nature, convenience and resort-style amenities can be found at your door step! Built by Mosaic, this home offers a family friendly concept & tons of natural light. The main floor features a spacious kitchen overlooking the dining & living area with tons of storage. Two bdrms & two baths can be found upstairs plus a versatile 3rd bedroom on the entry level with powder rm. Complete with garage & fenced yard area. Access to the "RIVER CLUB" amenities including outdoor pool, gym, basketball court, kids rooms, dog wash & more. Centrally located to Hwy 1 for an easy commute OR walk minutes to the Fraser River, PoCo trail, major shopping, cafes, restaurants, parks, breweries, transit & more! Showing by appt only - Call your REALTOR to view! (id:1945)
Demographic Information
Neighbourhood Education
| Master's degree | 25 |
| Bachelor's degree | 170 |
| University / Above bachelor level | 10 |
| University / Below bachelor level | 30 |
| Certificate of Qualification | 25 |
| College | 175 |
| Degree in medicine | 10 |
| University degree at bachelor level or above | 210 |
Neighbourhood Marital Status Stat
| Married | 430 |
| Widowed | 25 |
| Divorced | 50 |
| Separated | 25 |
| Never married | 180 |
| Living common law | 110 |
| Married or living common law | 545 |
| Not married and not living common law | 280 |
Neighbourhood Construction Date
| 1961 to 1980 | 85 |
| 1981 to 1990 | 15 |
| 1991 to 2000 | 15 |
| 2006 to 2010 | 10 |
| 1960 or before | 20 |











