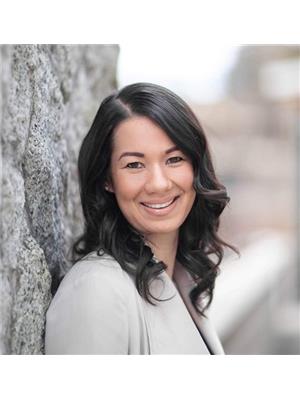211 80 Elgin Street, Port Moody
- Bedrooms: 3
- Bathrooms: 3
- Living area: 1351 square feet
- Type: Townhouse
- Added: 3 days ago
- Updated: 13 hours ago
- Last Checked: 5 hours ago
Sophia Living, bright and spacious 3 bedroom, 3 bathroom end unit townhome, offering extra space and additional windows for plenty of natural light, and a peekaboo Rocket Point Park water view. Located in a prime area, you'll be minutes away from Rocky Point park, Brewer's Row, shopping, dining, Moody centre, and Marine Park. Inside, enjoy modern finishes such as quartz countertops, a breakfast island, and stainless steel appliances. The townhome also features two underground parking stalls with an EV chargers and a storage room for added convenience. Designed with comfort and style in mind, Sophia Living provides a perfect retreat for you and your family, combining modern living with the area's rich heritage, natural surroundings, and great transit connections (id:1945)
powered by

Property Details
- Heating: Baseboard heaters, Electric
- Year Built: 2022
- Structure Type: Row / Townhouse
- Architectural Style: 2 Level
Interior Features
- Living Area: 1351
- Bedrooms Total: 3
Exterior & Lot Features
- View: View
- Lot Features: Elevator
- Lot Size Units: square feet
- Parking Total: 2
- Parking Features: Underground
- Building Features: Laundry - In Suite
- Lot Size Dimensions: 0
Location & Community
- Common Interest: Condo/Strata
- Community Features: Pets Allowed With Restrictions
Property Management & Association
- Association Fee: 391.99
Tax & Legal Information
- Tax Year: 2023
- Parcel Number: 031-759-173
- Tax Annual Amount: 3620
This listing content provided by REALTOR.ca has
been licensed by REALTOR®
members of The Canadian Real Estate Association
members of The Canadian Real Estate Association
















