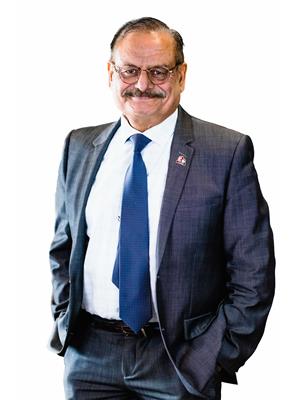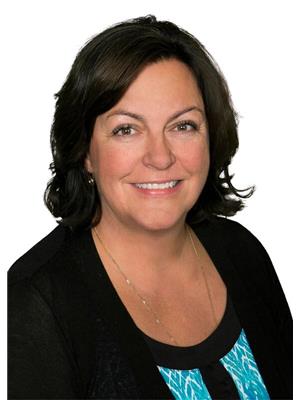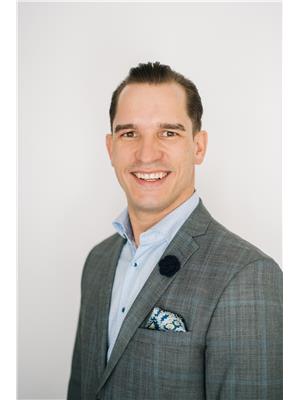5740 Cautley Cr Sw, Edmonton
- Bedrooms: 3
- Bathrooms: 3
- Living area: 184.13 square meters
- Type: Residential
- Added: 8 days ago
- Updated: 8 days ago
- Last Checked: 4 hours ago
Welcome to the all new Zen model built by One Horizon Living. The unique Zen model offers a private south facing back yard that over looks the local neighborhood park. This home offers a beautiful and modern open concept with open to below ceilings in the family room area that is open to the chefs kitchen and nook. The main floor also has a large den/ Bedroom perfect for guests or elderly parents that is adjacent to a full bathroom. The upper level has a beautiful south facing primary bedroom with a full bath and a good size walk in closet. The upper level also has an additional 2 bedrooms that are a good size, this floor also includes centre bonus room and laundry room. Located in the heart of Chappelle this home is just steps from all amenities and public transpiration. *** Photos used are of an artist renderings and the home is slated to be completed by October 22 of this year*** (id:1945)
powered by

Property Details
- Heating: Forced air
- Stories: 2
- Year Built: 2024
- Structure Type: House
Interior Features
- Basement: Unfinished, Full
- Appliances: See remarks, Garage door opener, Garage door opener remote(s)
- Living Area: 184.13
- Bedrooms Total: 3
- Fireplaces Total: 1
- Fireplace Features: Electric, Unknown
Exterior & Lot Features
- Lot Features: See remarks, Park/reserve
- Parking Total: 4
- Parking Features: Attached Garage
Location & Community
- Common Interest: Freehold
- Community Features: Public Swimming Pool
Tax & Legal Information
- Parcel Number: ZZ999999999
Room Dimensions
This listing content provided by REALTOR.ca has
been licensed by REALTOR®
members of The Canadian Real Estate Association
members of The Canadian Real Estate Association
















