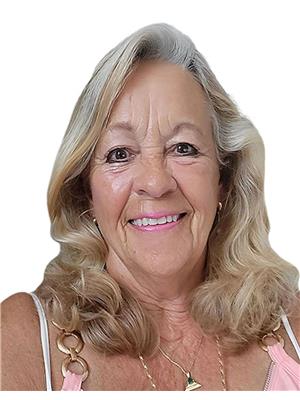138 Belvidere Road, Fort Erie
- Bedrooms: 4
- Bathrooms: 3
- Type: Residential
- Added: 10 days ago
- Updated: 3 days ago
- Last Checked: 8 hours ago
Step into this stunning, 2+2 bedroom, raised bungalow just minutes away from the breathtaking Crystal Beach, offering one of the most picturesque sunset views in Canada. As you enter, enjoy custom architecture showcased in an open-concept floor plan with an accent wall and raised ceilings allowing natural light to fill the space. The living and dining area is adorned with elegant, light, bamboo hardwood flooring and a cozy fireplace - providing the perfect setting for entertaining and creating cherished family memories. The kitchen is a chef's dream featuring stainless steel appliances, luxurious quartz countertops, and an expansive island with a convenient breakfast bar. Steps away is the open dining area that has walk-out doors leading to a two-tiered deck seamlessly blending indoor and outdoor living. The meticulously landscaped yard is a tranquil oasis with a refreshing salt-water spa and firepit - offering the perfect escape for relaxation and entertainment! Enjoy the peace and quiet of two welcoming bedrooms and two well-appointed bathrooms on the main floor. The primary is a sanctuary that includes an exclusive ensuite bathroom. The lower level includes a flexible area with two extra bedrooms, a luxurious 3-piecebathroom with heated floors and an open space perfect for various recreational activities. This area is finished with recessed lighting and sleek, modern porcelain tile creating a stylish and practical environment.
powered by

Property DetailsKey information about 138 Belvidere Road
- Cooling: Central air conditioning
- Heating: Forced air, Forced air, Natural gas, Natural gas
- Stories: 1
- Structure Type: House
- Exterior Features: Brick
- Architectural Style: Raised bungalow
- Type: Raised Bungalow
- Bedrooms: 2+2
- Bathrooms: 2 + 1 (ensuite)
- Floor Plan: Open-concept
- Basement: Finished lower level
Interior FeaturesDiscover the interior design and amenities
- Basement: Finished, Finished, Full, Full
- Flooring: Bamboo hardwood, modern porcelain tile
- Appliances: Washer, Refrigerator, Hot Tub, Dishwasher, Stove, Range, Dryer, Window Coverings
- Bedrooms Total: 4
- Fireplaces Total: 1
- Architecture: Custom architecture, accent wall
- Ceilings: Raised ceilings
- Lighting: Natural light, recessed lighting
- Living Dining Area: Style: Elegant, Fireplace: Cozy fireplace
- Kitchen: Style: Chef's dream, Appliances: Stainless steel, Countertops: Luxurious quartz, Island: Expansive with breakfast bar
- Bedrooms: Main Floor: 2 welcoming bedrooms, Primary Bedroom: Sanctuary with ensuite bathroom, Lower Level: 2 extra bedrooms
- Bathrooms: On Main Floor: 2 well-appointed bathrooms, Lower Level: Luxurious 3-piece with heated floors
- Recreational Area: Open space for various activities
Exterior & Lot FeaturesLearn about the exterior and lot specifics of 138 Belvidere Road
- Water Source: Municipal water
- Parking Total: 5
- Parking Features: Attached Garage, Attached Garage
- Building Features: Fireplace(s)
- Lot Size Dimensions: 60 x 87 FT
- Deck: Two-tiered deck for indoor/outdoor living
- Yard: Meticulously landscaped
- Spa: Refreshing salt-water spa
- Firepit: Firepit area for relaxation and entertainment
Location & CommunityUnderstand the neighborhood and community
- Directions: Brewster Rd/Belvidere Rd
- Common Interest: Freehold
- Community Features: Community Centre
- Proximity To Waterfront: 15-minute walk to waterfront, beach, park, and marina
- Neighborhood: Crystal Beach with picturesque sunset views
Utilities & SystemsReview utilities and system installations
- Sewer: Sanitary sewer
- Utilities: Sewer, Cable
Tax & Legal InformationGet tax and legal details applicable to 138 Belvidere Road
- Tax Year: 2024
- Tax Annual Amount: 3561
- Zoning Description: Residential
Room Dimensions

This listing content provided by REALTOR.ca
has
been licensed by REALTOR®
members of The Canadian Real Estate Association
members of The Canadian Real Estate Association
Nearby Listings Stat
Active listings
30
Min Price
$399,900
Max Price
$2,990,000
Avg Price
$886,787
Days on Market
46 days
Sold listings
6
Min Sold Price
$749,900
Max Sold Price
$1,189,000
Avg Sold Price
$1,009,650
Days until Sold
72 days
Nearby Places
Additional Information about 138 Belvidere Road

















































