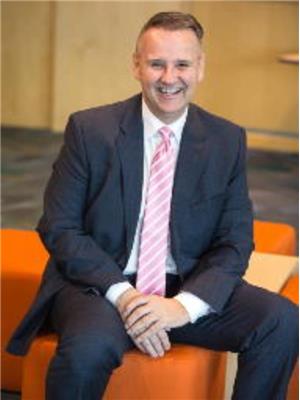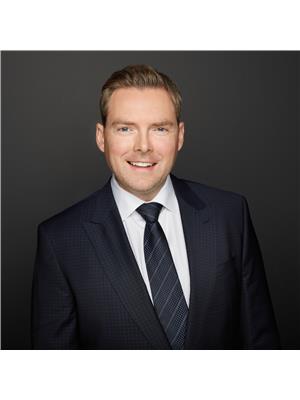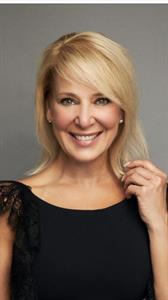404 129 Avenue Se, Calgary
- Bedrooms: 4
- Bathrooms: 4
- Living area: 2014 square feet
- Type: Residential
- Added: 2 days ago
- Updated: 9 hours ago
- Last Checked: 2 hours ago
**Open house Sunday, November 3 from 1:30-3:30 p.m.**Welcome to Lake Bonavista Estates, where this beautifully renovated executive home offers over 3000 sq ft of luxurious living space in one of Calgary’s most sought-after neighbourhoods. This residence is perfect for both established and growing families, featuring FOUR spacious bedrooms upstairs and an additional guest suite in the basement with its own ensuite.Designed with ample room for family living, this home includes THREE separate family areas—each providing its own distinct space. The fully renovated, high-end kitchen is a chef’s dream, equipped with a generous island topped with quartz countertops, pantry pull-outs, appliance drawers, an additional prep sink, each sink with their own garburator, and modern stainless-steel appliances including a gas range. Adjacent to the kitchen, you’ll find a cozy dining area and a family room with a Valor gas fireplace, while a full mudroom, laundry room, and a convenient 2-piece bathroom complete the main level.Upstairs, the primary suite is a private retreat with a spa-like ensuite that includes a high-end shower system with multiple jets, a rain shower, and a Toto toilet with an in-wall tank. Three additional well-sized bedrooms and a family bathroom round out the upper level.The basement adds even more versatility, with another family room featuring a Valor gas fireplace, a home gym area, and a fifth bedroom or office with its own private ensuite with heated floors—perfect for guests or as a private workspace.Step outside to enjoy your east-west facing private yard with professional landscaping, mature trees, underground irrigation system, and additional concrete outdoor patio. This home boasts impressive curb appeal with updated Hardie Board siding, modern updated windows, metal soffits, fascia, eavestroughs, a brand-new front door, a fully fenced yard and two sheds.With upgraded insulation, dual furnaces, and two central air conditioning units, this ho me is move-in ready and set for year-round comfort. Located close to top-rated schools, shopping, and just a short stroll to the lake for year-round recreation including swimming, boating, skating, and sledding, this home offers the complete lifestyle package.Come see why Lake Bonavista Estates is more than just a neighbourhood —it’s a community you’ll never want to leave. This home is in a prime location within walking distance to community schools and easy access to public transit, including the c-train just minutes away.*** Please note construction happening (until Nov. 12) on the intersection of 129 Ave and Bonaventure which will offer upgrades in traffic control and a cross walk light for increased safety.** (id:1945)
powered by

Property Details
- Cooling: Central air conditioning
- Heating: Forced air, Natural gas
- Stories: 2
- Year Built: 1974
- Structure Type: House
- Exterior Features: Brick, Composite Siding
- Foundation Details: Poured Concrete
- Construction Materials: Wood frame
- Type: Executive Home
- Total Area: 3000+ sq ft
- Bedrooms: 5
- Bathrooms: 4 (including guest suite ensuite)
- Guest Suite: Yes, with ensuite
Interior Features
- Basement: Finished, Full
- Flooring: Tile, Hardwood
- Appliances: Washer, Refrigerator, Range - Gas, Dishwasher, Dryer, Microwave, Garburator
- Living Area: 2014
- Bedrooms Total: 4
- Fireplaces Total: 2
- Bathrooms Partial: 1
- Above Grade Finished Area: 2014
- Above Grade Finished Area Units: square feet
- Family Areas: 3
- Kitchen: Renovation Status: Fully renovated, high-end, Island: Generous, quartz countertops, Appliances: Modern stainless-steel including gas range, Pantry Pull-Outs: Yes, Appliance Drawers: Yes, Prep Sink: Yes, with garburator, Secondary Sinks: Yes, each with garburator
- Dining Area: Cozy
- Family Room: Fireplace: Valor gas fireplace
- Mudroom: Yes
- Laundry Room: Yes
- Main Level Bathroom: 2-piece
Exterior & Lot Features
- Lot Size Units: square meters
- Parking Total: 4
- Parking Features: Attached Garage
- Lot Size Dimensions: 792.00
- Yard Orientation: East-west facing
- Landscaping: Professional, with mature trees
- Irrigation System: Underground
- Patio: Concrete outdoor patio
- Curb Appeal: Siding: Updated Hardie Board, Windows: Modern updated, Soffits: Metal, Fascia: Updated, Eavestroughs: Updated, Front Door: Brand new, Fenced Yard: Yes, Sheds: 2
Location & Community
- Common Interest: Freehold
- Street Dir Suffix: Southeast
- Subdivision Name: Lake Bonavista
- Community Features: Lake Privileges, Fishing
- Neighborhood: Lake Bonavista Estates
- Nearby Schools: Top-rated
- Shopping: Close proximity
- Recreational Activities: Swimming, boating, skating, sledding
- Community Vibe: More than just a neighborhood
Utilities & Systems
- Insulation: Upgraded
- Furnaces: Dual
- Air Conditioning Units: 2
Tax & Legal Information
- Tax Lot: 87
- Tax Year: 2024
- Tax Block: 1
- Parcel Number: 0018222778
- Tax Annual Amount: 6615
- Zoning Description: R-CG
Additional Features
- Construction Note: Ongoing construction at intersection of 129 Ave and Bonaventure until Nov. 12
- Traffic Control Upgrades: Yes, including crosswalk light for safety
Room Dimensions

This listing content provided by REALTOR.ca has
been licensed by REALTOR®
members of The Canadian Real Estate Association
members of The Canadian Real Estate Association















