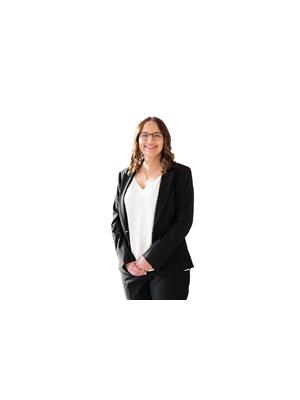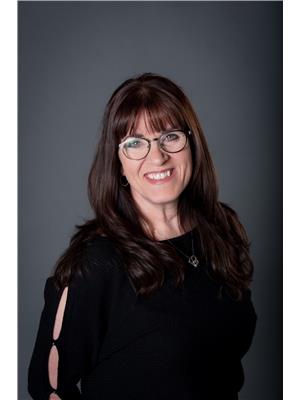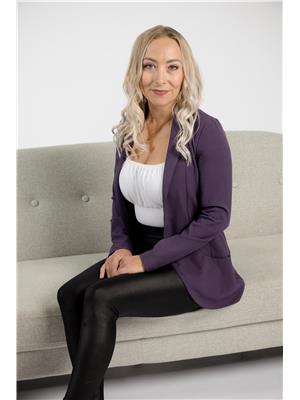200 Park Avenue, Beausejour
- Bedrooms: 3
- Bathrooms: 2
- Living area: 936 square feet
- Type: Residential
- Added: 49 days ago
- Updated: 21 days ago
- Last Checked: 2 hours ago
R03//Beausejour/Calling all first time buyers! This charming 3 bedroom, 2 bathroom home offers a cozy retreat on the outskirts of Beausejour. Inside, you'll find updated vinyl flooring, a modern main floor bathroom, and a large open concept living/dining/kitchen area that is perfect for entertaining. The laundry area in the basement adds convenience, along with an additional partially finished 2 piece bathroom. While the basement is currently unfinished, it presents a blank canvas for customization, allowing you to tailor the space to your liking and needs. This property boasts a spacious 50x250 yard with a large portion of the backyard enclosed by a chain link fence. The property also features a good-size garage, ideal for storage or parking needs. Despite being on the edge of town this home is still conveniently close to the grocery store and other amenities. Don't miss the opportunity to transform this house into your dream home in a peaceful location. Updates: Windows, Floors, and bathroom all 2020 (id:1945)
powered by

Property Details
- Cooling: Central air conditioning
- Heating: Forced air, High-Efficiency Furnace, Natural gas
- Year Built: 1960
- Structure Type: House
- Architectural Style: Bungalow
Interior Features
- Flooring: Vinyl
- Appliances: Washer, Refrigerator, Stove, Dryer
- Living Area: 936
- Bedrooms Total: 3
- Bathrooms Partial: 1
Exterior & Lot Features
- Lot Features: Flat site, No Smoking Home
- Water Source: Municipal water
- Lot Size Units: acres
- Parking Total: 4
- Parking Features: Detached Garage
- Road Surface Type: Paved road
- Lot Size Dimensions: 0.300
Location & Community
- Common Interest: Freehold
Utilities & Systems
- Sewer: Municipal sewage system
Tax & Legal Information
- Tax Year: 2023
- Tax Annual Amount: 1674.64
Room Dimensions
This listing content provided by REALTOR.ca has
been licensed by REALTOR®
members of The Canadian Real Estate Association
members of The Canadian Real Estate Association


















