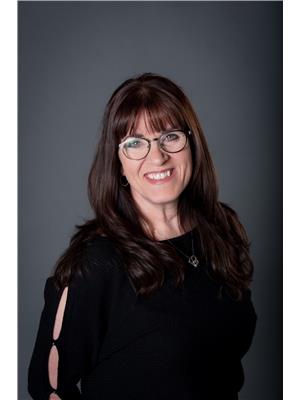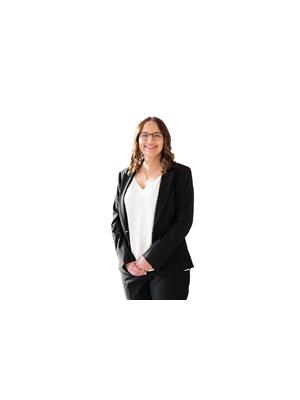72083 Golf Course 43 E Road, Brokenhead Rm
- Bedrooms: 2
- Bathrooms: 1
- Living area: 857 square feet
- Type: Residential
- Added: 27 days ago
- Updated: 3 days ago
- Last Checked: 2 hours ago
R03//Brokenhead Rm/LIVE ON THE BROKENHEAD RIVER Yr Round OR Sell the Seasonal Campsite & Make this Your Yr Round Cottage! Spend Summers on the River Tubing, Canoe, Kayak or Enjoy an Evening Country Walk! Winter Snowmobile Right fr the Convenience of Your Own Yard! Beautifully Upgraded Move In Ready! 4 Season Sunrm w Riverview Dining then Kick Back, Relax & Enjoy Coffee/Dessert on a Comfy Couch! Open Concept Living w Vaulted Pine Ceiling! Laminate Flrs Throughout! Updated Kitchen Cabinetry, Countertop, Granite Sink, Appliances. Comfortable 2 Bedrms. Newer 4pc Bathrm. Stackable Washer Dryer. Many Updates: Forced Air Electric Furnace, Water Softener, Light Fixtures, Electrical Panel, Metal Roof, Vinyl Siding, Insulation & More Creating Comfortable Living! Firepit Area, Storage Sheds. This Home/Cottage is Perfect for an Outdoor Enthusiast, 1st Time Home Buyer or Someone Just Looking for Quiet Country Living! Mins to Golf Course & Amenities. Call for Appmt & Attend Open House (id:1945)
powered by

Property Details
- Cooling: Wall unit
- Heating: Forced air, Electric
- Structure Type: House
- Architectural Style: Bungalow
Interior Features
- Flooring: Laminate, Vinyl
- Appliances: Washer, Refrigerator, Water softener, Dishwasher, Stove, Dryer, Window Air Conditioner, Storage Shed
- Living Area: 857
- Bedrooms Total: 2
Exterior & Lot Features
- View: River view
- Lot Features: Private setting, No Smoking Home, Country residential, No Pet Home, Atrium/Sunroom
- Water Source: Well
- Parking Features: Other
- Waterfront Features: Waterfront on river
Location & Community
- Common Interest: Freehold
Utilities & Systems
- Sewer: Holding Tank
Tax & Legal Information
- Tax Year: 2024
- Tax Annual Amount: 1244.2
Room Dimensions
This listing content provided by REALTOR.ca has
been licensed by REALTOR®
members of The Canadian Real Estate Association
members of The Canadian Real Estate Association

















