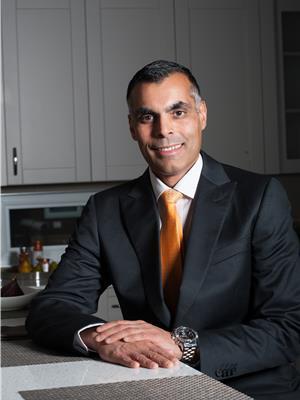13323 106 St Nw, Edmonton
- Bedrooms: 4
- Bathrooms: 2
- Living area: 103.62 square meters
- Type: Residential
Source: Public Records
Note: This property is not currently for sale or for rent on Ovlix.
We have found 6 Houses that closely match the specifications of the property located at 13323 106 St Nw with distances ranging from 2 to 10 kilometers away. The prices for these similar properties vary between 359,900 and 460,000.
Nearby Places
Name
Type
Address
Distance
Queen Elizabeth High School
School
9425 132 Ave NW
1.0 km
NAIT
School
11762 106 St
2.9 km
Alberta Aviation Museum
Museum
11410 Kingsway Ave NW
3.4 km
Kingsway Mall
Restaurant
109 Street & Kingsway
3.5 km
Londonderry Mall
Shopping mall
137th Avenue & 66th Street
3.8 km
Rexall Place at Northlands
Stadium
7424 118 Ave NW
3.9 km
Royal Alexandra Hospital
Hospital
10240 Kingsway Ave NW
4.1 km
Commonwealth Stadium
Stadium
11000 Stadium Rd NW
4.2 km
Northlands
Establishment
7515 118 Ave NW
4.2 km
Northlands Park
Restaurant
7410 Borden Park Rd NW
4.4 km
Edmonton Public School Board
School
1 Kingsway NW
4.4 km
St. Joseph High School
School
Edmonton
4.5 km
Property Details
- Heating: Forced air
- Stories: 1
- Year Built: 1962
- Structure Type: House
- Architectural Style: Bungalow
Interior Features
- Basement: Finished, Full
- Appliances: Washer, Refrigerator, Stove, Dryer, Hood Fan
- Living Area: 103.62
- Bedrooms Total: 4
Exterior & Lot Features
- Lot Features: See remarks
- Lot Size Units: square meters
- Parking Features: Detached Garage
- Lot Size Dimensions: 533.09
Location & Community
- Common Interest: Freehold
Tax & Legal Information
- Parcel Number: 6298020
Welcome to this charming 1,115 sq. ft. bungalow in Rosslyn, where every detail exudes warmth and character. As you step inside, you're greeted by a spacious living room and dining area, perfect for entertaining. The main floor features a large kitchen with ample oak cabinetry and two built-in ovens. Down the hall, you'll find a generously sized primary bedroom, two additional bedrooms, and a 4-piece bathroom completing the main level. The fully finished basement offers even more space with a large bedroom, a recreation room, a laundry area, and a 3-piece bathroom. Outside, the property boasts two detached garages: a double garage and an oversized single garage. UPGRADES INCLUDE NEWER Roofand furnace. Situated in a prime location close to schools, parks, shopping, and more, this home offers endless opportunities! (id:1945)
Demographic Information
Neighbourhood Education
| Bachelor's degree | 15 |
| Certificate of Qualification | 25 |
| College | 55 |
| University degree at bachelor level or above | 20 |
Neighbourhood Marital Status Stat
| Married | 135 |
| Widowed | 20 |
| Divorced | 30 |
| Separated | 5 |
| Never married | 115 |
| Living common law | 35 |
| Married or living common law | 170 |
| Not married and not living common law | 165 |
Neighbourhood Construction Date
| 1961 to 1980 | 65 |
| 1981 to 1990 | 10 |
| 1991 to 2000 | 10 |
| 2006 to 2010 | 10 |
| 1960 or before | 50 |









