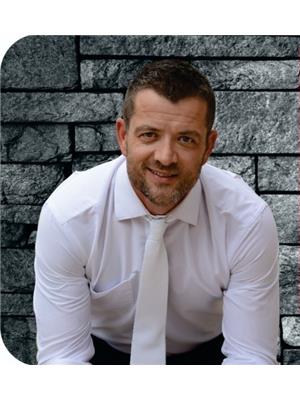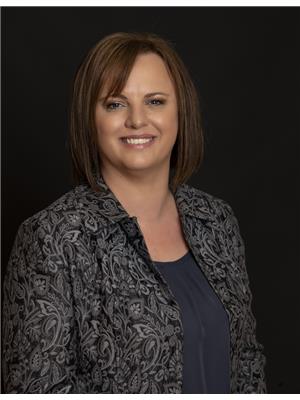923 3rd Street S, Weyburn
- Bedrooms: 3
- Bathrooms: 2
- Living area: 1696 square feet
- Type: Mobile
Source: Public Records
Note: This property is not currently for sale or for rent on Ovlix.
We have found 6 undefined that closely match the specifications of the property located at 923 3rd Street S with distances ranging from 2 to 2 kilometers away. The prices for these similar properties vary between 119,000 and 199,900.
Nearby Places
Name
Type
Address
Distance
Minard's Leisure World
Store
921 Government Rd
0.2 km
Souris School
School
316 5 Ave SE
0.5 km
L J's Hillside Store
Convenience store
207 3rd St SE
0.8 km
Super Bowl & Back Alley Lounge
Bowling alley
8 2nd Ave SE
0.8 km
River Park Campground
Campground
2nd Ave S & 4th St S
0.8 km
Weyburn Home Hardware
Hardware store
105 3 St S
0.9 km
Mickey's Cafe
Restaurant
304 1 Ave SE
0.9 km
A & W Restaurant
Restaurant
20 1st Ave SW
0.9 km
Detour Bar & Grill
Restaurant
13 1st Ave SW
0.9 km
Travelodge Weyburn
Travel agency
53 Government Rd S
1.0 km
Mac's Convenience Stores
Convenience store
60 Government Rd S
1.0 km
Weyburn Inn
Lodging
5 Government Rd
1.0 km
Property Details
- Heating: Forced air, Natural gas
- Year Built: 1994
- Structure Type: Mobile Home
- Architectural Style: Mobile Home
Interior Features
- Appliances: Washer, Refrigerator, Dishwasher, Stove, Dryer, Hood Fan, Window Coverings
- Living Area: 1696
- Bedrooms Total: 3
- Fireplaces Total: 1
- Fireplace Features: Gas, Conventional
Exterior & Lot Features
- Lot Features: Treed, Corner Site, Rectangular
- Parking Features: Parking Space(s), Gravel
- Lot Size Dimensions: 52x120
Location & Community
- Common Interest: Freehold
Tax & Legal Information
- Tax Year: 2023
- Tax Annual Amount: 1880
Additional Features
- Photos Count: 19
No basement, no problem! This home has more than enough main floor living space to call home with great elements including a large mud room entrance, traditional living room and the added bonus of a sunken family room addition. Highlighted with a gas fireplace, this space is currently being used for a pool table room and is where you can access the back deck and fully fenced yard. The spacious main bedroom is tucked behind the kitchen with its own ensuite and walk-in closet. Two additional bedrooms are located on the other side of the living room along with a second bathroom. The kitchen incorporates space for your dining table, built-in display cabinet and a wall cutout that opens into the family room so the cook in the family never feels left out of the action. Affordable and including a private corner lot, this home can be yours to enjoy this summer! (id:1945)









