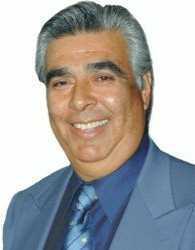76 B Seyton Drive Unit B, Ottawa
- Bedrooms: 3
- Bathrooms: 2
- Type: Townhouse
- Added: 6 days ago
- Updated: 2 days ago
- Last Checked: 14 hours ago
Well mantained Condo townhome nestled in Bells Corners, 3 bedrooms, 2 bath, 2 storey home offers an unbeatable location, close to transit, restaurants, grocery stores , close to 417 HWY, making it an ideal choice for first time Buyers, Step inside this sun filled space to discover a traditional & functional layout that maximizes every square foot of living space, cozy living/dining room a sunny kitchen, a dining area, 2 pc bathroom and access to the private outdoor space. Upstairs, you'll find 3 bedrooms, & a full bathroom. The private outdoor space w/enough room for patio furniture & a BBQ is the perfect spot for summer gathering & relaxing evenings. This home is in good condition recently painted, also includes a designated parking space # 192. Close to public transit, a variety of restaurants & essential amenities. Close to Kanata High Tech Park. Don't miss the opportunity to make this incredible townhome your home. 24 Hours Irrevocable on all offers. (id:1945)
powered by

Property Details
- Cooling: Central air conditioning
- Heating: Forced air, Natural gas
- Stories: 2
- Year Built: 1978
- Structure Type: Row / Townhouse
- Exterior Features: Brick, Siding
- Foundation Details: Poured Concrete
Interior Features
- Basement: Unfinished, Full
- Flooring: Tile, Laminate, Wall-to-wall carpet
- Appliances: Washer, Refrigerator, Dishwasher, Stove, Dryer, Hood Fan
- Bedrooms Total: 3
- Bathrooms Partial: 1
Exterior & Lot Features
- Water Source: Municipal water
- Parking Total: 1
- Parking Features: Surfaced
- Building Features: Laundry - In Suite
Location & Community
- Common Interest: Condo/Strata
- Community Features: Adult Oriented, Family Oriented, Pets Allowed
Property Management & Association
- Association Fee: 428
- Association Name: SENTINEL MANAGEMENT - 613-736-7807
- Association Fee Includes: Property Management, Caretaker, Water, Other, See Remarks
Utilities & Systems
- Sewer: Municipal sewage system
Tax & Legal Information
- Tax Year: 2024
- Parcel Number: 151560036
- Tax Annual Amount: 2213
- Zoning Description: CONDOM. RESIDENTIAL
Room Dimensions

This listing content provided by REALTOR.ca has
been licensed by REALTOR®
members of The Canadian Real Estate Association
members of The Canadian Real Estate Association
















