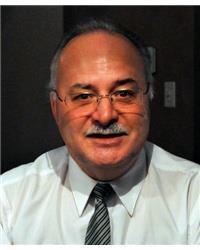26 D Black Forest Lane, Ottawa
- Bedrooms: 3
- Bathrooms: 2
- Type: Townhouse
- Added: 72 days ago
- Updated: 32 days ago
- Last Checked: 23 hours ago
Welcome to this well maintained end unit with 3 bedrooms and 1.5 baths with a balcony off the primary bedroom. Great location close to all amenities including schools, shopping, transportation, and recreation. Single car garage w/ inside entry plus parking for an additional car. Good-size kitchen w/ sufficient cabinet & counter space. Walkout to back yard from dining room floor where you will find a lovely garden. Upstairs features 3 spacious bedrms & 4pc family bathroom and cheat access from the primary. Basement is fully finished w/ large recroom & storage/ laundry room. Bright and spacious. Well-managed condo Corporation with $482/month in condo fees- covers: water/sewer, snow removal, exterior building envelope. (id:1945)
powered by

Property Details
- Cooling: None
- Heating: Baseboard heaters, Electric
- Stories: 2
- Year Built: 1974
- Structure Type: Row / Townhouse
- Exterior Features: Brick, Vinyl
- Foundation Details: Poured Concrete
Interior Features
- Basement: Partially finished, Full
- Flooring: Tile, Hardwood
- Appliances: Washer, Refrigerator, Stove, Dryer
- Bedrooms Total: 3
- Bathrooms Partial: 1
Exterior & Lot Features
- Water Source: Municipal water
- Parking Total: 2
- Parking Features: Attached Garage, Inside Entry, Surfaced, Visitor Parking
- Building Features: Laundry - In Suite
Location & Community
- Common Interest: Condo/Strata
- Community Features: Pets Allowed
Property Management & Association
- Association Fee: 482
- Association Name: Sentinel Management - 613-736-7807
- Association Fee Includes: Property Management, Water, Other, See Remarks, Reserve Fund Contributions
Utilities & Systems
- Sewer: Municipal sewage system
Tax & Legal Information
- Tax Year: 2024
- Parcel Number: 150460004
- Tax Annual Amount: 2814
- Zoning Description: RES
Room Dimensions
This listing content provided by REALTOR.ca has
been licensed by REALTOR®
members of The Canadian Real Estate Association
members of The Canadian Real Estate Association

















